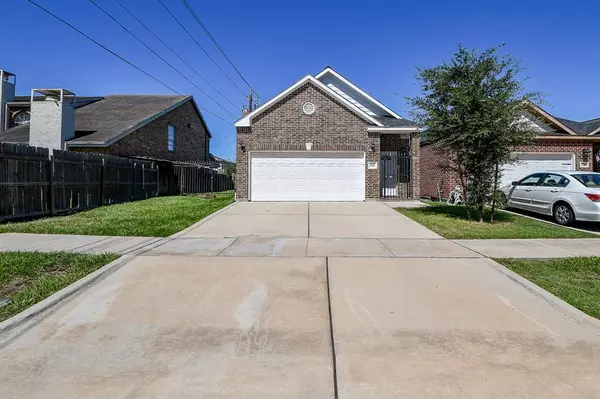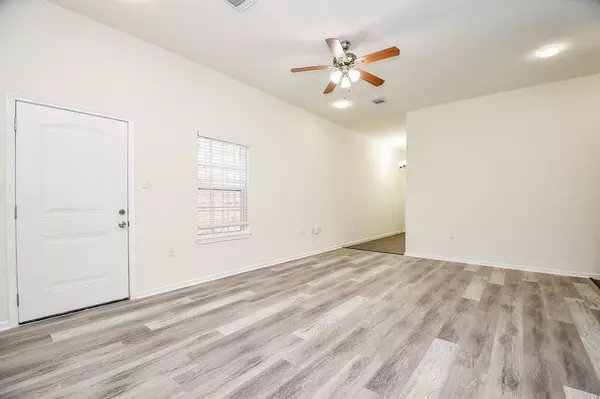For more information regarding the value of a property, please contact us for a free consultation.
12840 Newbrook DR Houston, TX 77072
Want to know what your home might be worth? Contact us for a FREE valuation!

Our team is ready to help you sell your home for the highest possible price ASAP
Key Details
Property Type Single Family Home
Listing Status Sold
Purchase Type For Sale
Square Footage 1,390 sqft
Price per Sqft $190
Subdivision Manuel Twnhms
MLS Listing ID 50257630
Sold Date 11/22/23
Style Contemporary/Modern
Bedrooms 3
Full Baths 3
HOA Fees $26/ann
HOA Y/N 1
Year Built 2018
Annual Tax Amount $5,360
Tax Year 2022
Lot Size 4,050 Sqft
Acres 0.093
Property Description
Welcome to 12840 Newbrook Drive, this remarkable residence is a testament to modern luxury and comfort. Built in 2018, this three-bedroom, three-bathroom home exemplifies contemporary living at its finest. The interior showcases a seamless fusion of style and functionality, with an open-concept layout, sleek finishes, and ample natural light. The well-appointed kitchen is a chef's dream, while the three spacious bedrooms provide a peaceful retreat. Step outside to discover a private backyard oasis, perfect for relaxation and entertainment. With its new construction, this property offers the assurance of a well-maintained, turnkey home ready to meet the demands of a discerning homeowner.
Location
State TX
County Harris
Area Alief
Rooms
Bedroom Description All Bedrooms Down,Primary Bed - 1st Floor,Walk-In Closet
Other Rooms Formal Dining, Formal Living, Home Office/Study, Kitchen/Dining Combo, Living Area - 1st Floor
Master Bathroom Primary Bath: Tub/Shower Combo
Kitchen Island w/o Cooktop, Kitchen open to Family Room, Pantry, Walk-in Pantry
Interior
Interior Features Fire/Smoke Alarm, High Ceiling
Heating Central Gas
Cooling Central Electric
Flooring Laminate, Vinyl
Exterior
Exterior Feature Back Yard, Back Yard Fenced, Patio/Deck, Sprinkler System
Parking Features Attached Garage
Garage Spaces 2.0
Roof Type Composition
Private Pool No
Building
Lot Description Subdivision Lot
Story 1
Foundation Slab
Lot Size Range 0 Up To 1/4 Acre
Sewer Public Sewer
Water Public Water
Structure Type Brick
New Construction No
Schools
Elementary Schools Alexander Elementary School (Alief)
Middle Schools Holub Middle School
High Schools Aisd Draw
School District 2 - Alief
Others
Senior Community No
Restrictions Deed Restrictions
Tax ID 125-620-001-0001
Acceptable Financing Cash Sale, Conventional, FHA, VA
Tax Rate 2.4258
Disclosures Sellers Disclosure
Listing Terms Cash Sale, Conventional, FHA, VA
Financing Cash Sale,Conventional,FHA,VA
Special Listing Condition Sellers Disclosure
Read Less

Bought with Non-MLS



