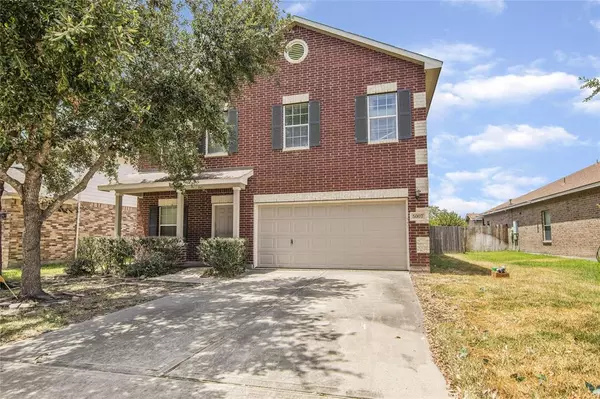For more information regarding the value of a property, please contact us for a free consultation.
5007 Diamondcliff CT Katy, TX 77449
Want to know what your home might be worth? Contact us for a FREE valuation!

Our team is ready to help you sell your home for the highest possible price ASAP
Key Details
Property Type Single Family Home
Listing Status Sold
Purchase Type For Sale
Square Footage 2,212 sqft
Price per Sqft $98
Subdivision Westfield Village Sec 03
MLS Listing ID 46889840
Sold Date 11/30/23
Style Traditional
Bedrooms 4
Full Baths 2
Half Baths 1
HOA Fees $31/ann
HOA Y/N 1
Year Built 2012
Annual Tax Amount $7,943
Tax Year 2022
Lot Size 6,496 Sqft
Acres 0.1491
Property Description
Nestled in the heart of the vibrant city of Katy, this charming home offers a harmonious blend of contemporary design and classic charm. Situated in a prime location, this home boasts an array of impressive features that provide an unparalleled living experience. Upon entering, you're greeted by a grand foyer that leads seamlessly into an expansive open living space. The layout is thoughtfully designed, offering both intimacy and connectivity for comfortable living and entertaining. Step outside to the beautifully landscaped backyard featuring a covered patio, providing an ideal setting for al fresco dining and entertaining. The expansive yard offers endless possibilities for gardening, play, and outdoor enjoyment. Enjoy easy access to shopping, dining, entertainment, and major highways, making commuting a breeze and ensuring you're never far from the amenities you desire.
Location
State TX
County Harris
Area Bear Creek South
Rooms
Bedroom Description All Bedrooms Up
Other Rooms Breakfast Room, Formal Dining, Formal Living, Gameroom Up, Utility Room in House
Master Bathroom Primary Bath: Double Sinks, Primary Bath: Separate Shower
Interior
Interior Features Window Coverings, Fire/Smoke Alarm, High Ceiling
Heating Central Gas
Cooling Central Electric
Flooring Carpet, Tile
Exterior
Exterior Feature Back Yard, Back Yard Fenced, Covered Patio/Deck
Parking Features Attached Garage
Garage Spaces 2.0
Garage Description Double-Wide Driveway
Roof Type Composition
Street Surface Concrete,Curbs
Private Pool No
Building
Lot Description Subdivision Lot
Story 2
Foundation Slab on Builders Pier
Lot Size Range 0 Up To 1/4 Acre
Water Water District
Structure Type Brick,Cement Board
New Construction No
Schools
Elementary Schools M Robinson Elementary School
Middle Schools Rowe Middle School
High Schools Cypress Park High School
School District 13 - Cypress-Fairbanks
Others
Senior Community No
Restrictions Deed Restrictions
Tax ID 127-188-006-0058
Energy Description Attic Fan,Ceiling Fans,Digital Program Thermostat,Energy Star Appliances,HVAC>13 SEER,Insulated Doors,Insulated/Low-E windows,Insulation - Blown Fiberglass,Radiant Attic Barrier
Acceptable Financing Cash Sale, Conventional, FHA, Investor, VA
Tax Rate 2.6381
Disclosures Exclusions, Mud, Sellers Disclosure
Listing Terms Cash Sale, Conventional, FHA, Investor, VA
Financing Cash Sale,Conventional,FHA,Investor,VA
Special Listing Condition Exclusions, Mud, Sellers Disclosure
Read Less

Bought with Walzel Properties - Corporate Office



