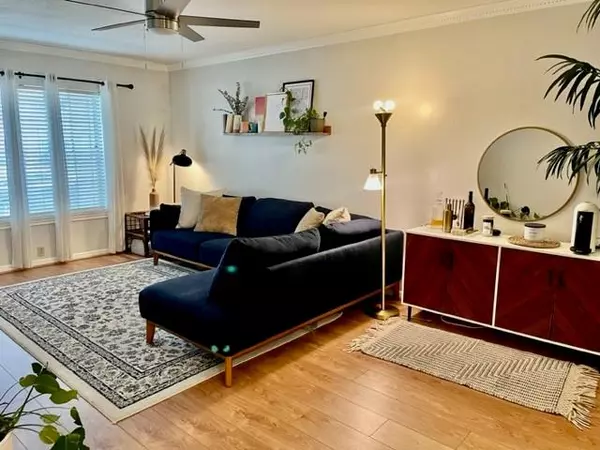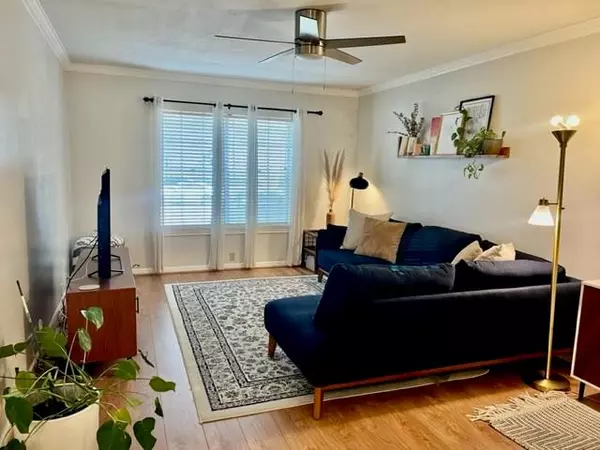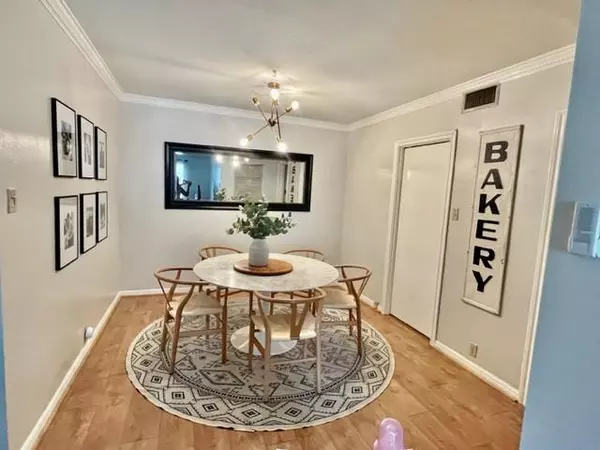For more information regarding the value of a property, please contact us for a free consultation.
2601 Bellefontaine ST #C107 Houston, TX 77025
Want to know what your home might be worth? Contact us for a FREE valuation!

Our team is ready to help you sell your home for the highest possible price ASAP
Key Details
Property Type Condo
Sub Type Condominium
Listing Status Sold
Purchase Type For Sale
Square Footage 1,287 sqft
Price per Sqft $104
Subdivision Barclay Residences Condo
MLS Listing ID 55096101
Sold Date 12/01/23
Style Traditional
Bedrooms 3
Full Baths 2
HOA Fees $961/mo
Year Built 1960
Annual Tax Amount $2,168
Tax Year 2023
Lot Size 3.199 Acres
Property Sub-Type Condominium
Property Description
Spacious updated 3 bedroom/2bath first floor unit. Ideal for roommates! Total kitchen update with quartz countertops, tiled backsplash, soft close drawers, open shelving and stainless steel appliances. Fresh paing and laminate floors thoughout. HOA covers utilities such as electric, water, sewer, grounds, exterior insurance, HVAC repair and basic cable. Other conveniences include 3 pools, onsite laundry facilities, patrol security 6pm-6am and security cameras. This unit comes with 2 covered assigned parking spaces and a storage locker. Centrally located to Medical Center, Galleria, Rice University, Hermann Park and Rice Village.
Location
State TX
County Harris
Area Braeswood Place
Rooms
Other Rooms 1 Living Area, Breakfast Room, Family Room, Living Area - 2nd Floor
Master Bathroom Full Secondary Bathroom Down, Primary Bath: Tub/Shower Combo, Secondary Bath(s): Tub/Shower Combo
Kitchen Soft Closing Cabinets, Soft Closing Drawers
Interior
Heating Central Electric
Cooling Central Electric
Flooring Laminate
Exterior
Carport Spaces 2
Roof Type Composition
Street Surface Asphalt
Private Pool No
Building
Story 1
Entry Level Level 1
Foundation Slab
Sewer Public Sewer
Water Public Water
Structure Type Brick
New Construction No
Schools
Elementary Schools Twain Elementary School
Middle Schools Pershing Middle School
High Schools Lamar High School (Houston)
School District 27 - Houston
Others
HOA Fee Include Cable TV,Courtesy Patrol,Electric,Exterior Building,Grounds,Trash Removal,Utilities,Water and Sewer
Senior Community No
Tax ID 113-353-000-0030
Ownership Full Ownership
Acceptable Financing Cash Sale
Tax Rate 2.2019
Disclosures Covenants Conditions Restrictions, Owner/Agent, Sellers Disclosure, Special Addendum
Listing Terms Cash Sale
Financing Cash Sale
Special Listing Condition Covenants Conditions Restrictions, Owner/Agent, Sellers Disclosure, Special Addendum
Read Less

Bought with Camelot Realty Group



