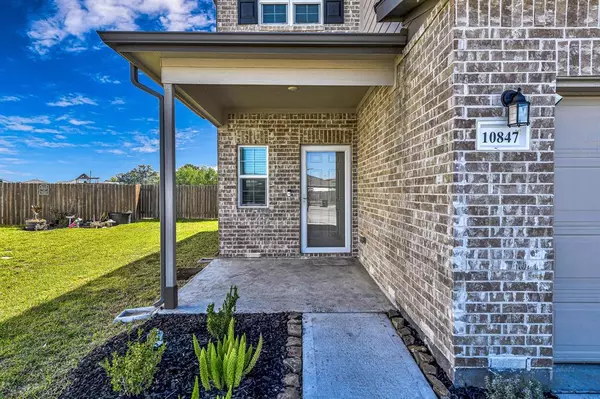For more information regarding the value of a property, please contact us for a free consultation.
10847 Fall Mill DR Houston, TX 77075
Want to know what your home might be worth? Contact us for a FREE valuation!

Our team is ready to help you sell your home for the highest possible price ASAP
Key Details
Property Type Single Family Home
Listing Status Sold
Purchase Type For Sale
Square Footage 2,046 sqft
Price per Sqft $146
Subdivision Forbes Crossing
MLS Listing ID 35188307
Sold Date 12/08/23
Style Traditional
Bedrooms 4
Full Baths 3
HOA Fees $31/ann
HOA Y/N 1
Year Built 2020
Annual Tax Amount $8,464
Tax Year 2022
Lot Size 0.261 Acres
Acres 0.2614
Property Description
Welcome to this outstanding Centex home with a Lincoln floor plan that features a 4bd/3bth/2car layout. Showcasing a perfect balance of elegance & functionality, this home offers an abundance of unique features that are sure to captivate! Step inside and be greeted by a meticulously designed open-concept layout that combines the kitchen, dining, and living rooms, adorned with beautiful touches throughout, including fresh paint and 7" luxury plank vinyl floors that flow throughout the first floor. The functional kitchen boasts espresso colored 42" cabinets, granite counters AND backsplash, & Whirlpool stainless steel appliances. One secondary bedroom and full bathroom downstairs. The first-floor bedroom could also be a study, play area, or craft room. Primary bedroom & en suite bathroom, 2 additional bedrooms, full bath, and game room on second floor. Exceptional cul-de-sac lot that's more than double most lots in the neighborhood. No rear neighbors! Washer, Dryer & Fridge included!
Location
State TX
County Harris
Area Hobby Area
Rooms
Bedroom Description 1 Bedroom Down - Not Primary BR,En-Suite Bath,Primary Bed - 2nd Floor,Walk-In Closet
Other Rooms 1 Living Area, Family Room, Formal Dining, Gameroom Up, Kitchen/Dining Combo, Living Area - 1st Floor, Living/Dining Combo, Utility Room in House
Master Bathroom Full Secondary Bathroom Down, Primary Bath: Double Sinks, Primary Bath: Separate Shower, Primary Bath: Soaking Tub, Secondary Bath(s): Tub/Shower Combo
Den/Bedroom Plus 4
Kitchen Breakfast Bar, Kitchen open to Family Room, Pantry
Interior
Interior Features Alarm System - Owned, Dryer Included, Fire/Smoke Alarm, Formal Entry/Foyer, Prewired for Alarm System, Refrigerator Included, Washer Included, Window Coverings
Heating Central Gas
Cooling Central Electric
Flooring Carpet, Vinyl Plank
Exterior
Exterior Feature Back Green Space, Back Yard, Back Yard Fenced, Porch, Private Driveway, Sprinkler System
Parking Features Attached Garage
Garage Spaces 2.0
Garage Description Auto Garage Door Opener, Double-Wide Driveway
Roof Type Composition
Street Surface Concrete,Curbs,Gutters
Private Pool No
Building
Lot Description Cul-De-Sac, Subdivision Lot, Wooded
Faces Northwest
Story 2
Foundation Slab
Lot Size Range 1/4 Up to 1/2 Acre
Builder Name Centex
Water Water District
Structure Type Brick,Cement Board
New Construction No
Schools
Elementary Schools Deanda Elementary School
Middle Schools Thomas Middle School
High Schools Sterling High School (Houston)
School District 27 - Houston
Others
Senior Community No
Restrictions Deed Restrictions
Tax ID 140-974-001-0012
Ownership Full Ownership
Energy Description Attic Vents,Ceiling Fans,Digital Program Thermostat,Energy Star Appliances,Energy Star/CFL/LED Lights,Energy Star/Reflective Roof,High-Efficiency HVAC,Insulated Doors,Insulated/Low-E windows
Acceptable Financing Cash Sale, Conventional, FHA, VA
Tax Rate 3.0919
Disclosures Mud, Other Disclosures, Sellers Disclosure
Listing Terms Cash Sale, Conventional, FHA, VA
Financing Cash Sale,Conventional,FHA,VA
Special Listing Condition Mud, Other Disclosures, Sellers Disclosure
Read Less

Bought with eXp Realty LLC



