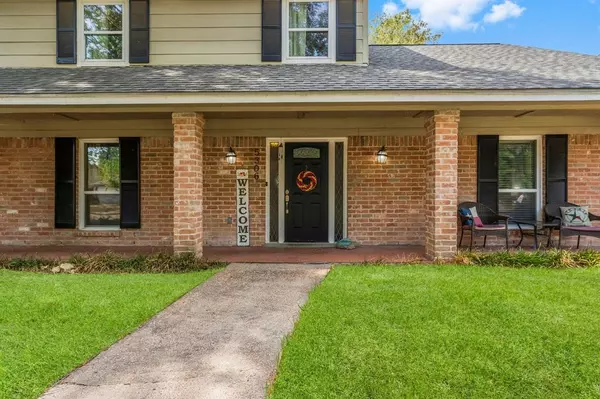For more information regarding the value of a property, please contact us for a free consultation.
5306 Nodaway LN Spring, TX 77379
Want to know what your home might be worth? Contact us for a FREE valuation!

Our team is ready to help you sell your home for the highest possible price ASAP
Key Details
Property Type Single Family Home
Listing Status Sold
Purchase Type For Sale
Square Footage 2,983 sqft
Price per Sqft $98
Subdivision Terranova
MLS Listing ID 45433539
Sold Date 12/15/23
Style Colonial,Traditional
Bedrooms 5
Full Baths 3
Half Baths 1
HOA Fees $50/ann
HOA Y/N 1
Year Built 1979
Annual Tax Amount $5,586
Tax Year 2022
Lot Size 10,250 Sqft
Acres 0.2353
Property Description
OPEN THIS SATURDAY 1-3 PM. Amazing 5 bedroom home in popular Terranova! Fresh paint in many rooms! This home features both formal living & dining rooms, family room with fireplace, & large master suite down. An additional huge room downstairs has a full bath & walk in closet which would make a great guest bedroom or study/office, and it is conveniently located off the kitchen & breakfast room. Upstairs, is the Game room which features a desk/study area, 3 large bedrooms, & full bath w/double sinks! This home has incredible closet space w/large closets in every room, 2 in master bedroom, & a walk in attic space for easy storage. The back yard has a great patio for entertaining, large grass area, fenced garden area, and walkway to the 2 car garage, all surrounded by mature trees with great tree canopy! The neighborhood pool/clubhouse is within walking distance. Lots of recent updates include new roof, new A/C (both 2017), all new windows, PEX plumbing & much more!See our on-line video!
Location
State TX
County Harris
Area Champions Area
Rooms
Bedroom Description 2 Bedrooms Down,En-Suite Bath,Primary Bed - 1st Floor,Split Plan,Walk-In Closet
Other Rooms Breakfast Room, Family Room, Formal Dining, Formal Living, Gameroom Up, Guest Suite, Utility Room in House
Master Bathroom Full Secondary Bathroom Down, Half Bath, Primary Bath: Double Sinks, Primary Bath: Tub/Shower Combo, Secondary Bath(s): Double Sinks, Secondary Bath(s): Shower Only, Secondary Bath(s): Tub/Shower Combo
Den/Bedroom Plus 5
Kitchen Breakfast Bar, Kitchen open to Family Room, Pantry, Pots/Pans Drawers
Interior
Interior Features Crown Molding
Heating Central Gas
Cooling Central Electric
Flooring Carpet, Laminate, Tile
Fireplaces Number 1
Fireplaces Type Gas Connections, Gaslog Fireplace
Exterior
Exterior Feature Back Yard Fenced, Patio/Deck, Porch, Sprinkler System
Garage Detached Garage
Garage Spaces 2.0
Roof Type Composition
Private Pool No
Building
Lot Description Subdivision Lot
Faces Southeast
Story 2
Foundation Slab
Lot Size Range 0 Up To 1/4 Acre
Sewer Public Sewer
Water Water District
Structure Type Brick,Wood
New Construction No
Schools
Elementary Schools Benfer Elementary School
Middle Schools Strack Intermediate School
High Schools Klein High School
School District 32 - Klein
Others
Senior Community No
Restrictions Deed Restrictions,Restricted
Tax ID 110-921-000-0320
Energy Description Ceiling Fans,High-Efficiency HVAC,Insulated/Low-E windows
Acceptable Financing Cash Sale, Conventional, FHA, Investor, VA
Tax Rate 2.1897
Disclosures Exclusions, Mud, Other Disclosures, Sellers Disclosure
Listing Terms Cash Sale, Conventional, FHA, Investor, VA
Financing Cash Sale,Conventional,FHA,Investor,VA
Special Listing Condition Exclusions, Mud, Other Disclosures, Sellers Disclosure
Read Less

Bought with Non-MLS
GET MORE INFORMATION




