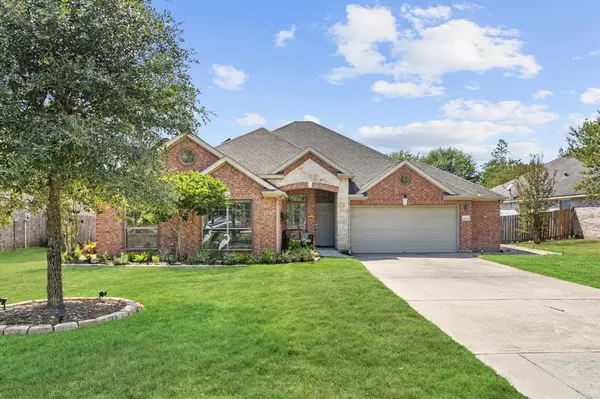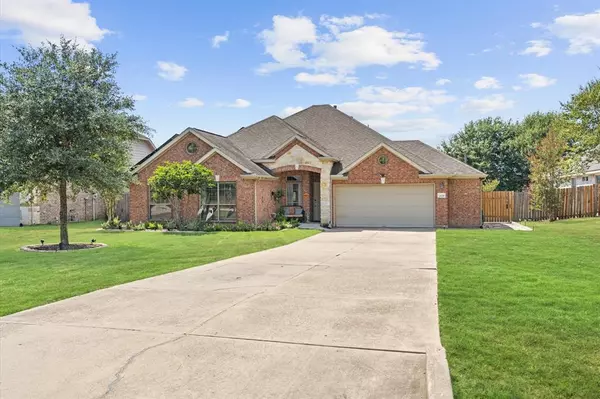For more information regarding the value of a property, please contact us for a free consultation.
33039 Lois LN Magnolia, TX 77354
Want to know what your home might be worth? Contact us for a FREE valuation!

Our team is ready to help you sell your home for the highest possible price ASAP
Key Details
Property Type Single Family Home
Listing Status Sold
Purchase Type For Sale
Square Footage 2,085 sqft
Price per Sqft $191
Subdivision Greenfield Forest Estates
MLS Listing ID 26486433
Sold Date 12/18/23
Style Traditional
Bedrooms 3
Full Baths 2
HOA Fees $36/ann
HOA Y/N 1
Year Built 2007
Annual Tax Amount $4,932
Tax Year 2022
Lot Size 0.348 Acres
Acres 0.3483
Property Description
WOW! Plenty of room to roam on this over 1/3 acre single story split plan home located in Greenfield Forest Estates! Tucked in on the south side of 1488 and just outside The Woodlands! Many recent updates throughout include, carpet, tile, paint, a gorgeous primary bath. Back yard features 18 x 19 covered patio with roller shades, flagstone patio, garden and 12x8 Tuff Shed! Custom crafted barn doors on the flex room! All spacious bedrooms! Whole Home generator installed last year as well as Water Filtration System. Completely NEW Attic Insulation installed by Terminex. Stay cool inside as those solar panels on the south side of the home prevent electricity expenses! New Owner (with acceptable credit and approval) can assume payments of around $145 month! Extra wide garage with loads of storage space! Convenient to many great restaurants and shopping! Walk to Deacon Baldy's!
Location
State TX
County Montgomery
Area Magnolia/1488 East
Rooms
Bedroom Description All Bedrooms Down,Split Plan,Walk-In Closet
Other Rooms 1 Living Area, Breakfast Room, Family Room, Formal Dining, Home Office/Study, Kitchen/Dining Combo, Utility Room in House
Master Bathroom Primary Bath: Double Sinks, Primary Bath: Separate Shower, Primary Bath: Soaking Tub, Secondary Bath(s): Tub/Shower Combo
Den/Bedroom Plus 4
Kitchen Island w/o Cooktop, Kitchen open to Family Room, Pantry
Interior
Interior Features Water Softener - Owned
Heating Central Gas, Solar Assisted
Cooling Central Electric, Solar Assisted
Flooring Carpet, Tile
Fireplaces Number 1
Fireplaces Type Gaslog Fireplace
Exterior
Exterior Feature Back Yard Fenced, Sprinkler System, Storage Shed
Garage Attached Garage
Garage Spaces 2.0
Roof Type Composition
Street Surface Concrete
Private Pool No
Building
Lot Description Subdivision Lot
Faces East
Story 1
Foundation Slab
Lot Size Range 1/4 Up to 1/2 Acre
Sewer Public Sewer
Water Public Water
Structure Type Brick
New Construction No
Schools
Elementary Schools Tom R. Ellisor Elementary School
Middle Schools Bear Branch Junior High School
High Schools Magnolia High School
School District 36 - Magnolia
Others
Senior Community No
Restrictions Deed Restrictions
Tax ID 5442-00-09100
Ownership Full Ownership
Energy Description Ceiling Fans,Digital Program Thermostat,Generator,Insulated/Low-E windows,Solar PV Electric Panels
Tax Rate 1.7646
Disclosures Sellers Disclosure
Special Listing Condition Sellers Disclosure
Read Less

Bought with RE/MAX Excellence
GET MORE INFORMATION




