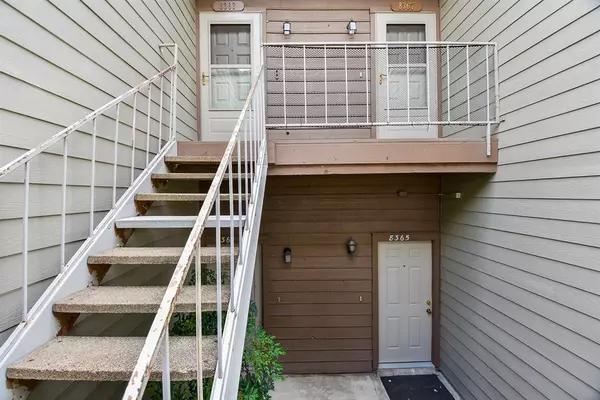For more information regarding the value of a property, please contact us for a free consultation.
8367 Sands Point DR Houston, TX 77036
Want to know what your home might be worth? Contact us for a FREE valuation!

Our team is ready to help you sell your home for the highest possible price ASAP
Key Details
Property Type Townhouse
Sub Type Townhouse
Listing Status Sold
Purchase Type For Sale
Square Footage 870 sqft
Price per Sqft $132
Subdivision Townhomes On Park Ph 04
MLS Listing ID 44251512
Sold Date 12/18/23
Style Contemporary/Modern
Bedrooms 1
Full Baths 1
HOA Fees $350/mo
Year Built 1983
Annual Tax Amount $1,820
Tax Year 2022
Lot Size 2.150 Acres
Property Sub-Type Townhouse
Property Description
This lovely 2nd floor Unit situated at the SHARPTOWN Golf Course is overlooking the swimming pool features High ceiling, a wood burning fireplace, Wood panel wall, Laminated wood floor in living, breakfast, bedroom, closet, loft, Wood steps at the stairs, 3-panel bedroom windows, Updated bathroom in 2022 for approx. $15,000 (Modern floating vanity, smart toilet and bidet with adjustable water temperature and warm air dryer and auto open/close heated seat, marble floor, tile covered bathroom wall, ceiling exhaust fan with Stereo speaker and Bluetooth, anti-fog 3 colors LED mirror....), Washer, dryer, and fridge stay. Water, sewer, trash; Grounds, Insurance (Exterior) all are included in the monthly maintenance fee. Conveniently located near Westpark Tollway, The Beltway and US 59.
Location
State TX
County Harris
Area Sharpstown Area
Rooms
Bedroom Description Primary Bed - 1st Floor
Other Rooms Breakfast Room, Den, Loft, Utility Room in House
Master Bathroom No Primary
Interior
Interior Features High Ceiling, Window Coverings
Heating Central Electric
Cooling Central Electric
Flooring Laminate, Marble Floors, Tile
Fireplaces Number 1
Fireplaces Type Wood Burning Fireplace
Appliance Dryer Included, Electric Dryer Connection, Full Size, Refrigerator, Washer Included
Dryer Utilities 1
Laundry Utility Rm in House
Exterior
Exterior Feature Balcony, Storage
Parking Features Detached Garage
Carport Spaces 1
View South
Roof Type Composition
Street Surface Concrete
Private Pool No
Building
Faces North
Story 1
Unit Location On Street,Overlooking Pool
Entry Level 2nd Level
Foundation Slab
Sewer Public Sewer
Water Public Water
Structure Type Brick,Wood
New Construction No
Schools
Elementary Schools Neff Elementary School
Middle Schools Sugar Grove Middle School
High Schools Sharpstown High School
School District 27 - Houston
Others
HOA Fee Include Cable TV,Courtesy Patrol,Exterior Building,Grounds,Insurance,Recreational Facilities,Water and Sewer
Senior Community No
Tax ID 115-032-028-0006
Ownership Full Ownership
Energy Description Ceiling Fans,Digital Program Thermostat,North/South Exposure
Acceptable Financing Cash Sale, Conventional
Tax Rate 2.2819
Disclosures Sellers Disclosure
Listing Terms Cash Sale, Conventional
Financing Cash Sale,Conventional
Special Listing Condition Sellers Disclosure
Read Less

Bought with RE/MAX GO



