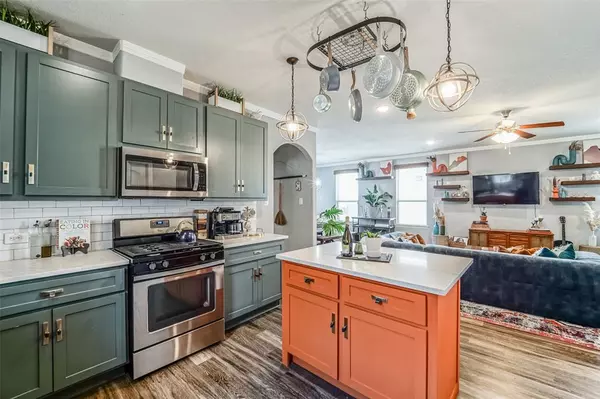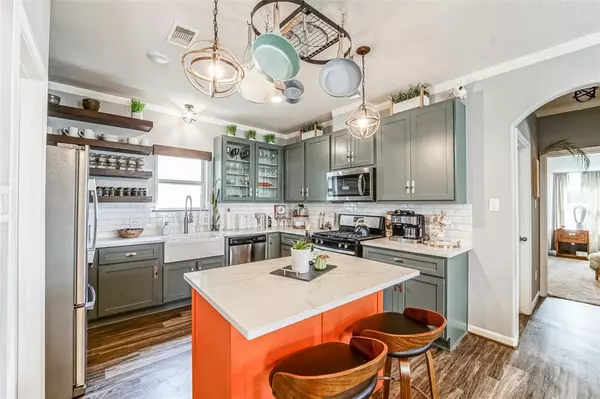For more information regarding the value of a property, please contact us for a free consultation.
13130 Clifton Hill LN Houston, TX 77044
Want to know what your home might be worth? Contact us for a FREE valuation!

Our team is ready to help you sell your home for the highest possible price ASAP
Key Details
Property Type Single Family Home
Listing Status Sold
Purchase Type For Sale
Square Footage 1,540 sqft
Price per Sqft $162
Subdivision Hidden Meadow
MLS Listing ID 13550432
Sold Date 12/21/23
Style Traditional
Bedrooms 3
Full Baths 2
HOA Fees $45/ann
HOA Y/N 1
Year Built 2018
Annual Tax Amount $5,644
Tax Year 2022
Lot Size 4,320 Sqft
Acres 0.0992
Property Description
Welcome to 13130 Clifton Hills, nestled in the Hidden Meadow subdivision. This charming home awaits its new owner! This home features a cohesive main living space with kitchen, dining, and living rooms flowing effortlessly. Enjoy preparing meals in your kitchen featuring custom cabinetry, floating shelves, oversized apron sink, stainless steel appliances, and island/breakfast bar. Lovely formal dining space with eye-catching millwork accent wall, plus floating shelves and barn door accent throughout the living area. Make your way to the primary retreat to relax and unwind. En suite bath complete with double sinks, tiled shower, and walk-in closet. The secondary bedrooms share a bath with tub/shower combo. Fenced-in backyard and NO BACK NEIGHBORS!
Location
State TX
County Harris
Area North Channel
Rooms
Bedroom Description En-Suite Bath,Primary Bed - 1st Floor,Walk-In Closet
Other Rooms 1 Living Area, Formal Dining, Utility Room in House
Master Bathroom Primary Bath: Double Sinks, Primary Bath: Shower Only, Secondary Bath(s): Tub/Shower Combo
Kitchen Breakfast Bar, Island w/o Cooktop, Kitchen open to Family Room
Interior
Interior Features Crown Molding, Fire/Smoke Alarm
Heating Central Gas
Cooling Central Electric
Flooring Carpet, Laminate, Tile
Exterior
Parking Features Attached Garage
Garage Spaces 2.0
Roof Type Composition
Private Pool No
Building
Lot Description Subdivision Lot
Story 1
Foundation Slab
Lot Size Range 0 Up To 1/4 Acre
Water Water District
Structure Type Brick,Cement Board
New Construction No
Schools
Elementary Schools Carroll Elementary School (Sheldon)
Middle Schools C.E. King Middle School
High Schools Ce King High School
School District 46 - Sheldon
Others
Senior Community No
Restrictions Deed Restrictions
Tax ID 138-825-001-0067
Energy Description Ceiling Fans,Digital Program Thermostat
Acceptable Financing Cash Sale, Conventional, FHA, VA
Tax Rate 2.9661
Disclosures Mud, Sellers Disclosure
Listing Terms Cash Sale, Conventional, FHA, VA
Financing Cash Sale,Conventional,FHA,VA
Special Listing Condition Mud, Sellers Disclosure
Read Less

Bought with JLA Realty



