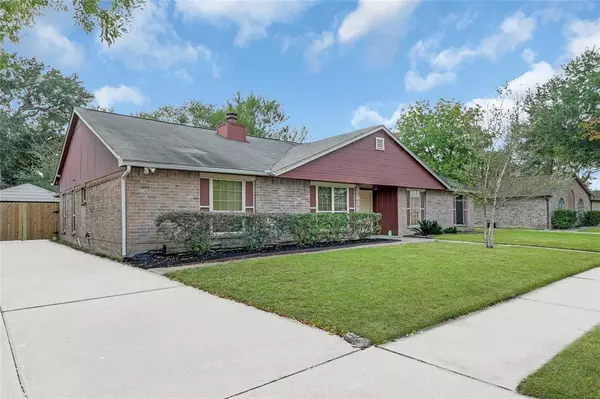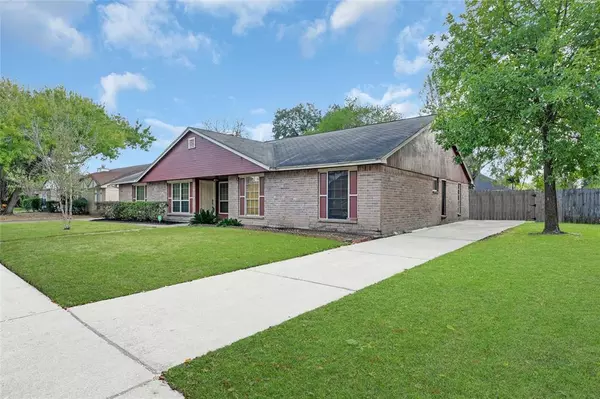For more information regarding the value of a property, please contact us for a free consultation.
19523 Munsey CT Katy, TX 77449
Want to know what your home might be worth? Contact us for a FREE valuation!

Our team is ready to help you sell your home for the highest possible price ASAP
Key Details
Property Type Single Family Home
Listing Status Sold
Purchase Type For Sale
Square Footage 1,388 sqft
Price per Sqft $169
Subdivision Silvermill R/P
MLS Listing ID 89387705
Sold Date 01/18/24
Style Ranch
Bedrooms 3
Full Baths 2
HOA Fees $29/ann
HOA Y/N 1
Year Built 1983
Annual Tax Amount $5,826
Tax Year 2023
Lot Size 4,725 Sqft
Acres 0.1085
Property Description
Property for sale is 1/2 duplex on the left side facing duplex. Charming 3/2 home nestled in the heart of established neighborhood, offers a perfect blend of modern amenities and timeless appeal. Step into the heart of the home, a spacious, light-filled open-concept living area. The fireplace serves as a cozy retreat. Kitchen boasts ample counter space, stainless appliances, and layout that effortlessly combines form and function. Additional flex space, perfect for use as home office, den, is adaptable to suit your lifestyle. Mudroom provides a transition from outdoors to interior. Primary suite, a sanctuary of relaxation, features ensuite bath with double sinks, a touch of luxury that adds convenience to your routine. The other bedrooms, provide comfortable retreats for guests. Standout feature of property is backyard gazebo, within the lush landscaping. Outdoor oasis offers a perfect spot for morning coffee. The backyard unfolds into a space for gardening or outdoor activities.
Location
State TX
County Harris
Area Katy - North
Rooms
Bedroom Description All Bedrooms Down,En-Suite Bath,Primary Bed - 1st Floor,Walk-In Closet
Other Rooms Breakfast Room, Den, Family Room, Formal Dining, Gameroom Down, Kitchen/Dining Combo, Living Area - 1st Floor, Living/Dining Combo, Utility Room in House
Master Bathroom Primary Bath: Double Sinks, Primary Bath: Tub/Shower Combo, Secondary Bath(s): Tub/Shower Combo
Kitchen Pantry
Interior
Interior Features Crown Molding, Fire/Smoke Alarm, High Ceiling, Window Coverings
Heating Central Electric
Cooling Central Gas
Flooring Tile, Vinyl Plank
Fireplaces Number 1
Fireplaces Type Wood Burning Fireplace
Exterior
Exterior Feature Back Green Space, Back Yard, Back Yard Fenced, Fully Fenced, Side Yard, Sprinkler System
Carport Spaces 2
Garage Description Additional Parking, Driveway Gate, Single-Wide Driveway
Roof Type Composition
Private Pool No
Building
Lot Description Subdivision Lot
Story 1
Foundation Slab
Lot Size Range 0 Up To 1/4 Acre
Water Water District
Structure Type Brick
New Construction No
Schools
Elementary Schools Rhoads Elementary School
Middle Schools Cardiff Junior High School
High Schools Mayde Creek High School
School District 30 - Katy
Others
Senior Community No
Restrictions Deed Restrictions
Tax ID 114-668-008-0034
Ownership Full Ownership
Energy Description Attic Vents,Ceiling Fans,Digital Program Thermostat
Acceptable Financing Cash Sale, Conventional, VA
Tax Rate 2.6403
Disclosures Mud, Sellers Disclosure
Listing Terms Cash Sale, Conventional, VA
Financing Cash Sale,Conventional,VA
Special Listing Condition Mud, Sellers Disclosure
Read Less

Bought with Realty ONE Group Iconic



