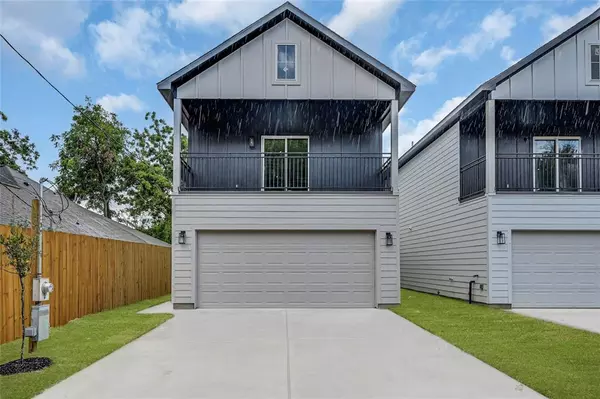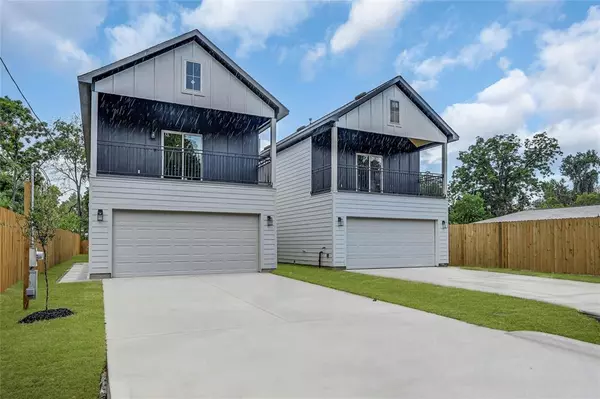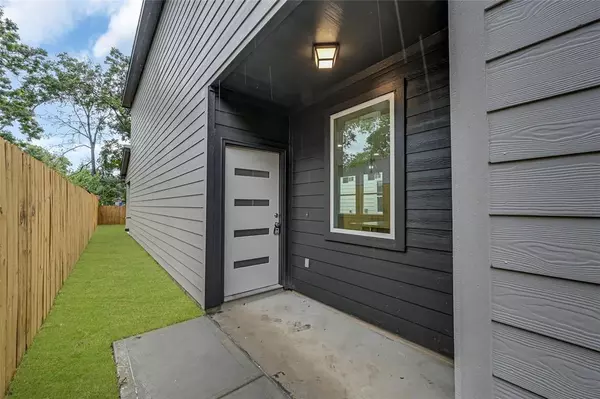For more information regarding the value of a property, please contact us for a free consultation.
821 Enterprise ST Houston, TX 77088
Want to know what your home might be worth? Contact us for a FREE valuation!

Our team is ready to help you sell your home for the highest possible price ASAP
Key Details
Property Type Single Family Home
Listing Status Sold
Purchase Type For Sale
Square Footage 2,042 sqft
Price per Sqft $152
Subdivision Plaza Estates At Enterprise
MLS Listing ID 91841949
Sold Date 01/22/24
Style Traditional
Bedrooms 3
Full Baths 2
Half Baths 1
Year Built 2023
Annual Tax Amount $1,268
Tax Year 2022
Lot Size 3,450 Sqft
Property Description
Welcome home! Left home. Price to sell This home has a lot of extra features. As you enter the driveway you will see balcony. As you enter the home you will see small porch and an open concept home. Floors are water resistant laminate with quartz counter tops and two tone cabinets in kitchen area. A lot of light exposure. Dining room area and gold kitchen faucet with large pantry area and mud room. As you walk outside a large porch with gas connections. As you walk upstairs you will see modern rails with hardwood steps. You will enter main bedroom with vaulted ceiling with a dark accent wall made with shiplap. As you enter bathroom you will see doble sink with gold faucets and large shower area along with a walk in closet. You will fall in love with this home. Make your appointment today.
Location
State TX
County Harris
Area Northwest Houston
Rooms
Bedroom Description All Bedrooms Up
Other Rooms Formal Dining
Master Bathroom Primary Bath: Double Sinks, Primary Bath: Shower Only, Secondary Bath(s): Soaking Tub, Vanity Area
Kitchen Kitchen open to Family Room, Pantry, Soft Closing Cabinets, Soft Closing Drawers, Walk-in Pantry
Interior
Heating Central Gas
Cooling Central Electric
Flooring Laminate
Exterior
Exterior Feature Back Yard, Back Yard Fenced, Balcony, Exterior Gas Connection, Fully Fenced, Patio/Deck
Parking Features Attached Garage
Garage Spaces 2.0
Roof Type Composition
Private Pool No
Building
Lot Description Subdivision Lot
Story 2
Foundation Slab
Lot Size Range 0 Up To 1/4 Acre
Builder Name B and H Property inv
Water Public Water
Structure Type Cement Board
New Construction Yes
Schools
Elementary Schools Osborne Elementary School
Middle Schools Williams Middle School
High Schools Washington High School
School District 27 - Houston
Others
Senior Community No
Restrictions No Restrictions
Tax ID 071-090-016-0346
Acceptable Financing Cash Sale, Conventional, FHA
Tax Rate 2.2019
Disclosures No Disclosures
Listing Terms Cash Sale, Conventional, FHA
Financing Cash Sale,Conventional,FHA
Special Listing Condition No Disclosures
Read Less

Bought with Keller Williams Memorial



