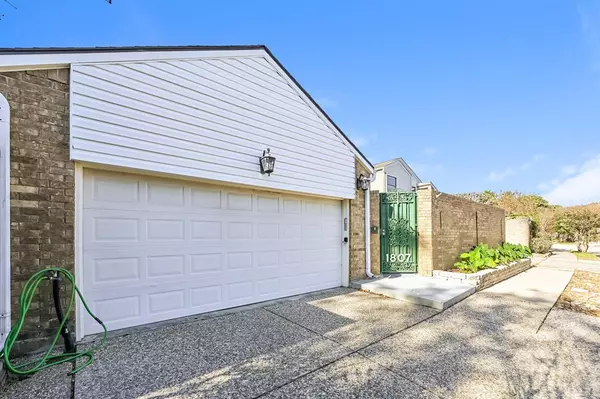For more information regarding the value of a property, please contact us for a free consultation.
1807 Barleton WAY Houston, TX 77058
Want to know what your home might be worth? Contact us for a FREE valuation!

Our team is ready to help you sell your home for the highest possible price ASAP
Key Details
Property Type Single Family Home
Listing Status Sold
Purchase Type For Sale
Square Footage 1,996 sqft
Price per Sqft $155
Subdivision University Green Sec 03
MLS Listing ID 52523016
Sold Date 01/31/24
Style Ranch,Traditional
Bedrooms 3
Full Baths 2
HOA Fees $56/ann
HOA Y/N 1
Year Built 1983
Annual Tax Amount $8,005
Tax Year 2023
Lot Size 4,500 Sqft
Acres 0.1033
Property Description
This beautiful home is located in the highly sought after area of Clear Lake Market. If you are looking for amazing indoor & outdoor living, look no further. The private gated backyard oasis includes a newly updated pool, pool equipment, beautiful greenery and large patio for entertaining friends and family. The generously sized living area hosts vaulted ceilings, fresh paint and plenty of natural light. The kitchen includes a gas range, quartz counters and shaker cabinets. The master bedroom is tucked away for privacy and includes a completely redesigned en suite bath with oversized walk in shower, dual vanities and quartz counters. Relax at the end of the day in your own outdoor hot-tub/spa located right outside of the primary bedroom with plenty of privacy.
Location
State TX
County Harris
Area Clear Lake Area
Rooms
Bedroom Description All Bedrooms Down,Walk-In Closet
Other Rooms Family Room, Living Area - 1st Floor
Master Bathroom Primary Bath: Double Sinks, Primary Bath: Shower Only, Secondary Bath(s): Tub/Shower Combo
Interior
Interior Features Crown Molding, Dry Bar, Fire/Smoke Alarm, High Ceiling, Refrigerator Included, Window Coverings
Heating Central Gas
Cooling Central Electric
Flooring Tile, Wood
Fireplaces Number 1
Fireplaces Type Gas Connections
Exterior
Exterior Feature Covered Patio/Deck, Fully Fenced, Patio/Deck, Side Yard, Spa/Hot Tub, Subdivision Tennis Court
Parking Features Attached Garage
Garage Spaces 2.0
Garage Description Auto Garage Door Opener, Double-Wide Driveway
Pool In Ground
Roof Type Composition
Private Pool Yes
Building
Lot Description Patio Lot, Subdivision Lot
Story 1
Foundation Slab
Lot Size Range 0 Up To 1/4 Acre
Sewer Public Sewer
Water Public Water, Water District
Structure Type Brick,Vinyl
New Construction No
Schools
Elementary Schools Falcon Pass Elementary School
Middle Schools Space Center Intermediate School
High Schools Clear Lake High School
School District 9 - Clear Creek
Others
Senior Community No
Restrictions Deed Restrictions
Tax ID 110-576-000-0051
Energy Description Ceiling Fans,HVAC>13 SEER,Insulated/Low-E windows
Acceptable Financing Cash Sale, Conventional, FHA, VA
Tax Rate 2.4437
Disclosures Corporate Listing, Mud, Sellers Disclosure, Special Addendum
Listing Terms Cash Sale, Conventional, FHA, VA
Financing Cash Sale,Conventional,FHA,VA
Special Listing Condition Corporate Listing, Mud, Sellers Disclosure, Special Addendum
Read Less

Bought with Real Estate Connection Int



