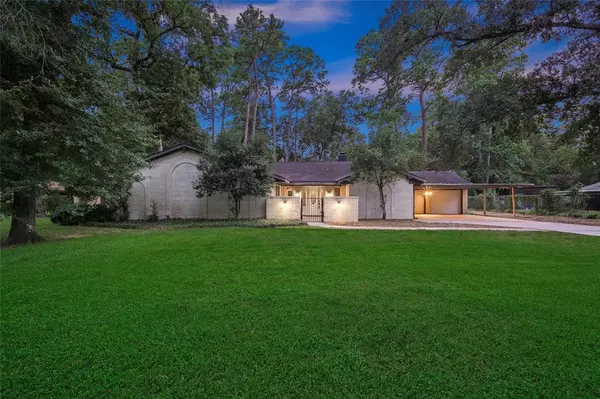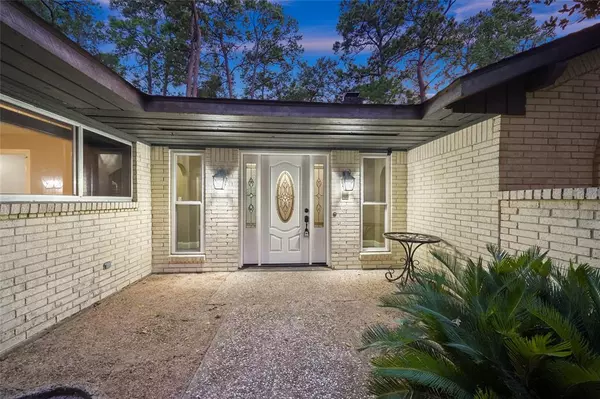For more information regarding the value of a property, please contact us for a free consultation.
16903 Waycreek RD Houston, TX 77068
Want to know what your home might be worth? Contact us for a FREE valuation!

Our team is ready to help you sell your home for the highest possible price ASAP
Key Details
Property Type Single Family Home
Listing Status Sold
Purchase Type For Sale
Square Footage 1,954 sqft
Price per Sqft $148
Subdivision Bammel Forest Sec 03
MLS Listing ID 76765571
Sold Date 01/30/24
Style Contemporary/Modern
Bedrooms 3
Full Baths 2
HOA Fees $45/mo
HOA Y/N 1
Year Built 1968
Annual Tax Amount $4,625
Tax Year 2022
Lot Size 0.807 Acres
Acres 0.8072
Property Description
PRICE REDUCED! Seller wants to sell "as is" at this price point! Welcoming home is move in ready for a family to make it complete. Beautiful gated courtyard invites you into this 1954 sq ft with 3 bedrooms. Large Living Room with wood beams to accent the beauty of the wood look tile floors. No carpet throughout. The kitchen area offers a breakfast space with a bay window, custom painted cabinets to please any cook. Double ovens & 5 burner gas cooktop will be a delight to any chef. All bedrooms provide the space needed for privacy and comfort. The outside with the 35,160 sq ft lot will provide the space for all your dreams, want a space for a private pool and a play area for the kids...this is it! Don't forget the attached 2 car garage with built in shelving to hold all the manly tools you need & has a 2 car carport attached for additional covered parking. Close to hospitals, shopping, restaurants so what more is needed?
Location
State TX
County Harris
Area 1960/Cypress Creek North
Rooms
Bedroom Description All Bedrooms Down,Walk-In Closet
Other Rooms 1 Living Area, Breakfast Room, Formal Dining, Kitchen/Dining Combo, Utility Room in Garage
Master Bathroom Primary Bath: Double Sinks, Primary Bath: Shower Only, Secondary Bath(s): Tub/Shower Combo
Interior
Interior Features Alarm System - Owned, Window Coverings, Dryer Included, Fire/Smoke Alarm, Formal Entry/Foyer, High Ceiling, Refrigerator Included, Washer Included
Heating Central Gas
Cooling Central Electric
Flooring Tile
Fireplaces Number 1
Fireplaces Type Gaslog Fireplace
Exterior
Exterior Feature Back Yard, Covered Patio/Deck, Not Fenced, Patio/Deck, Private Driveway, Storage Shed
Parking Features Attached Garage
Garage Spaces 2.0
Carport Spaces 2
Garage Description Additional Parking, Auto Garage Door Opener
Roof Type Composition
Street Surface Asphalt
Private Pool No
Building
Lot Description Cleared
Story 1
Foundation Slab
Lot Size Range 1/2 Up to 1 Acre
Sewer Septic Tank
Water Water District
Structure Type Brick
New Construction No
Schools
Elementary Schools Ponderosa Elementary School
Middle Schools Edwin M Wells Middle School
High Schools Westfield High School
School District 48 - Spring
Others
HOA Fee Include Courtesy Patrol,Grounds,Other
Senior Community No
Restrictions Deed Restrictions
Tax ID 093-657-000-0221
Energy Description Ceiling Fans
Acceptable Financing Cash Sale, Conventional, FHA, VA
Tax Rate 1.9743
Disclosures Sellers Disclosure
Listing Terms Cash Sale, Conventional, FHA, VA
Financing Cash Sale,Conventional,FHA,VA
Special Listing Condition Sellers Disclosure
Read Less

Bought with Cottage Gate Real Estate Group



