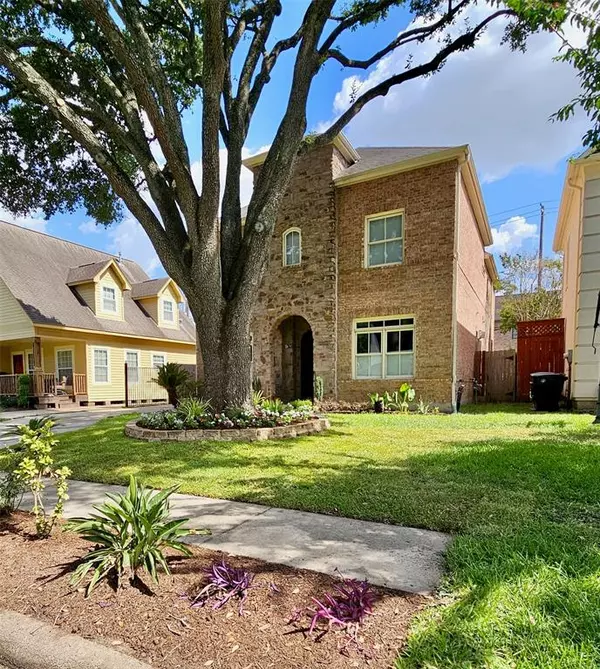For more information regarding the value of a property, please contact us for a free consultation.
2409 Southgate BLVD Houston, TX 77030
Want to know what your home might be worth? Contact us for a FREE valuation!

Our team is ready to help you sell your home for the highest possible price ASAP
Key Details
Property Type Single Family Home
Listing Status Sold
Purchase Type For Sale
Square Footage 3,714 sqft
Price per Sqft $309
Subdivision Brantwood
MLS Listing ID 23382250
Sold Date 02/13/24
Style Traditional
Bedrooms 4
Full Baths 3
Half Baths 1
Year Built 2006
Annual Tax Amount $24,065
Tax Year 2022
Lot Size 5,500 Sqft
Acres 0.1263
Property Description
Located on a quiet street in the heart of the Southgate neighborhood, this custom-built 2-story home features 10' ceilings downstairs, energy-efficient windows, and hardwood flooring throughout. The first floor has both a formal living and dining area, and an open-concept Family Room with access to the Kitchen and Covered Patio. Upstairs features a large primary suite, three secondary bedrooms, and a game room. Other amenities include security cameras, tankless hot water heater, whole house water filtration, GE Profile appliances, sprinkler system, and a cargo lift in the Garage. The neighborhood is family-friendly, yet walkable to Rice Village, Texas Medical Center, and Rice University.
Location
State TX
County Harris
Area Rice/Museum District
Rooms
Bedroom Description All Bedrooms Up
Other Rooms Formal Dining, Formal Living, Gameroom Up, Living Area - 1st Floor, Utility Room in House
Master Bathroom Half Bath, Primary Bath: Double Sinks
Kitchen Butler Pantry, Kitchen open to Family Room, Walk-in Pantry
Interior
Heating Central Gas
Cooling Central Electric
Fireplaces Number 1
Exterior
Parking Features Detached Garage
Garage Spaces 2.0
Garage Description Auto Driveway Gate
Roof Type Composition
Private Pool No
Building
Lot Description Subdivision Lot
Story 2
Foundation Slab
Lot Size Range 0 Up To 1/4 Acre
Sewer Public Sewer
Structure Type Brick,Cement Board
New Construction No
Schools
Elementary Schools Roberts Elementary School (Houston)
Middle Schools Pershing Middle School
High Schools Lamar High School (Houston)
School District 27 - Houston
Others
Senior Community No
Restrictions Deed Restrictions
Tax ID 063-027-003-0018
Energy Description Ceiling Fans,Digital Program Thermostat,Insulated/Low-E windows,Tankless/On-Demand H2O Heater
Acceptable Financing Cash Sale, Conventional
Tax Rate 2.2019
Disclosures Sellers Disclosure
Listing Terms Cash Sale, Conventional
Financing Cash Sale,Conventional
Special Listing Condition Sellers Disclosure
Read Less

Bought with Berkshire Hathaway HomeServices Premier Properties



