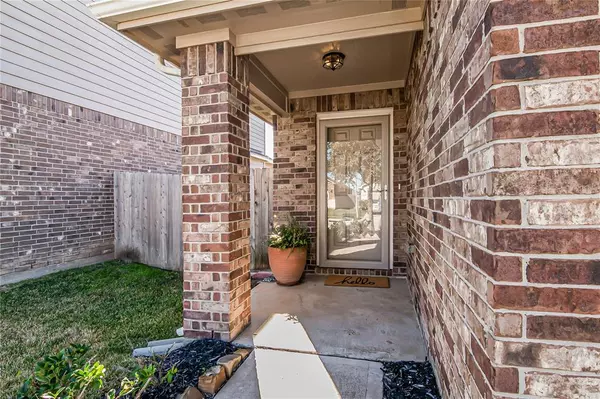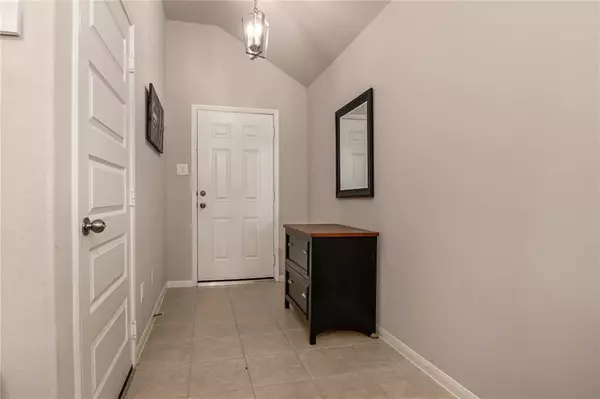For more information regarding the value of a property, please contact us for a free consultation.
23423 Briarstone Harbor TRL Katy, TX 77493
Want to know what your home might be worth? Contact us for a FREE valuation!

Our team is ready to help you sell your home for the highest possible price ASAP
Key Details
Property Type Single Family Home
Listing Status Sold
Purchase Type For Sale
Square Footage 1,435 sqft
Price per Sqft $191
Subdivision Katy Trls
MLS Listing ID 55137194
Sold Date 02/14/24
Style Traditional
Bedrooms 3
Full Baths 2
HOA Fees $50/ann
HOA Y/N 1
Year Built 2018
Annual Tax Amount $8,107
Tax Year 2023
Lot Size 4,800 Sqft
Acres 0.1102
Property Description
In the heart of Katy, this charming home offers a blend of comfort & style. With 3 beds/2 baths, you’re welcomed with warmth from your first step through the front door. The family/dining rm provides a versatile space for entertainment. The primary suite offers an ensuite bath with a separate shower & soaking tub for ultimate relaxation. Step into the heart of the home, where the well-appointed kitchen invites culinary creativity. Modern appliances, ample counter space, & stylish cabinetry make this kitchen a delightful space for meals. Imagine sipping your morning coffee on the patio, surrounded by your own backyard oasis. Conveniently located in a sought-after neighborhood, this property offers access to local amenities, schools, & commuting. With its combination of functionality & aesthetic appeal, the home is a canvas waiting for your personal touch. Don't miss the opportunity to make this your new home, where comfort meets style in the heart of Katy, TX.
Location
State TX
County Harris
Area Katy - North
Rooms
Bedroom Description All Bedrooms Down,En-Suite Bath,Split Plan
Other Rooms 1 Living Area, Family Room
Master Bathroom Primary Bath: Double Sinks, Primary Bath: Separate Shower, Primary Bath: Soaking Tub, Secondary Bath(s): Tub/Shower Combo
Kitchen Island w/o Cooktop, Kitchen open to Family Room
Interior
Interior Features Formal Entry/Foyer, Window Coverings
Heating Central Gas
Cooling Central Electric
Flooring Carpet, Tile
Exterior
Exterior Feature Back Yard Fenced, Covered Patio/Deck, Patio/Deck, Sprinkler System
Garage Attached Garage
Garage Spaces 2.0
Roof Type Composition
Private Pool No
Building
Lot Description Subdivision Lot
Story 1
Foundation Slab
Lot Size Range 0 Up To 1/4 Acre
Water Water District
Structure Type Brick,Cement Board
New Construction No
Schools
Elementary Schools Leonard Elementary School (Katy)
Middle Schools Stockdick Junior High School
High Schools Paetow High School
School District 30 - Katy
Others
Senior Community No
Restrictions Deed Restrictions
Tax ID 139-214-002-0015
Energy Description Energy Star/Reflective Roof,High-Efficiency HVAC,HVAC>13 SEER,Insulated/Low-E windows,Radiant Attic Barrier
Acceptable Financing Cash Sale, Conventional, FHA, Investor, Texas Veterans Land Board, VA
Tax Rate 3.1872
Disclosures Mud, Sellers Disclosure
Listing Terms Cash Sale, Conventional, FHA, Investor, Texas Veterans Land Board, VA
Financing Cash Sale,Conventional,FHA,Investor,Texas Veterans Land Board,VA
Special Listing Condition Mud, Sellers Disclosure
Read Less

Bought with Nextgen Real Estate Properties
GET MORE INFORMATION




