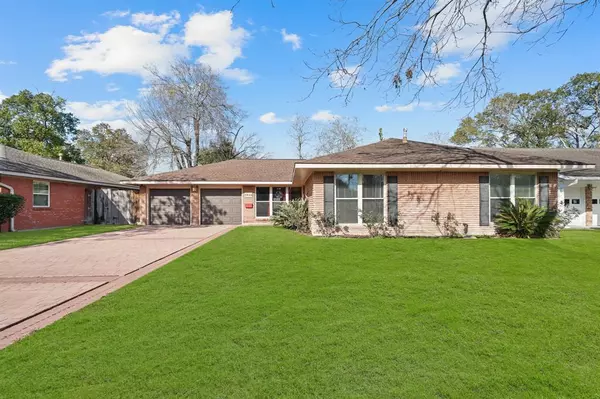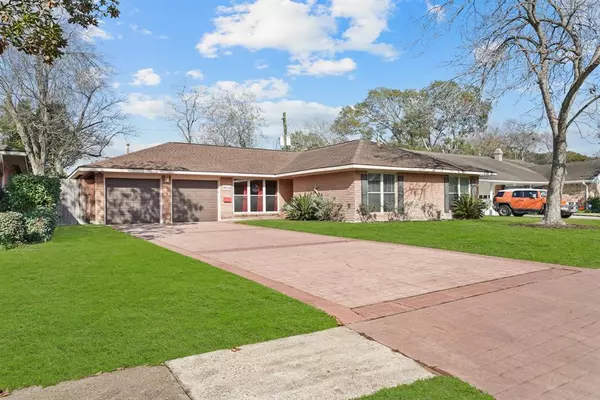For more information regarding the value of a property, please contact us for a free consultation.
5926 Jason ST Houston, TX 77074
Want to know what your home might be worth? Contact us for a FREE valuation!

Our team is ready to help you sell your home for the highest possible price ASAP
Key Details
Property Type Single Family Home
Listing Status Sold
Purchase Type For Sale
Square Footage 1,918 sqft
Price per Sqft $135
Subdivision Braeburn Terrace
MLS Listing ID 36466977
Sold Date 02/16/24
Style Traditional
Bedrooms 3
Full Baths 2
Year Built 1959
Annual Tax Amount $4,942
Tax Year 2023
Lot Size 7,000 Sqft
Acres 0.1607
Property Description
Exceptional Exterior Appeal is Enhanced by the Patterned Concrete Double Wide Driveway & Front Entry Sidewalk leading to this Never Flooded* Traditional Style Home! Located in the Established Robindell Area Neighborhood, near the Braeswood Corridor, allowing Easy Access to the Texas Medical Center, Galleria Area, & Downtown. Recent Major Updates include a 30 Year Roof (2016)*, Lennox HVAC*, Electrical Panel Replacement (2018)*, & Insulated Garage Doors*. Open Floorplan awaits your Personal Decorating Touch. In Home Office/Additional Living Area features Oak Hardwood Floors*, Faux Wood Blinds, & Picture Sized Windows which view the Landscaped Front Yard. Spacious Living Area/Dining Area Combination. Kitchen boasts Faux Granite Counters, White Painted Cabinets, & SS Bltin Microwave. French Doors between the Breakfast Rm & Enclosed Patio. Hardwood Floors in the Bedroom Wing. Updated Windows & Replaced UnderSlab Plumbing*. Refrig, Washer, & Dryer Remain*. Zoned to Herod Elem. *Per Seller
Location
State TX
County Harris
Area Brays Oaks
Rooms
Bedroom Description All Bedrooms Down,En-Suite Bath
Other Rooms Breakfast Room, Den, Formal Dining, Home Office/Study, Sun Room, Utility Room in House
Master Bathroom Primary Bath: Shower Only, Secondary Bath(s): Tub/Shower Combo
Kitchen Pantry
Interior
Interior Features Dryer Included, Fire/Smoke Alarm, Formal Entry/Foyer, Refrigerator Included, Washer Included, Window Coverings
Heating Central Gas
Cooling Central Electric
Flooring Laminate, Tile, Vinyl, Wood
Exterior
Exterior Feature Back Yard, Back Yard Fenced, Covered Patio/Deck, Patio/Deck, Porch, Storage Shed
Parking Features Attached Garage
Garage Spaces 2.0
Garage Description Auto Garage Door Opener, Double-Wide Driveway
Roof Type Composition
Street Surface Concrete,Curbs
Private Pool No
Building
Lot Description Subdivision Lot
Faces South
Story 1
Foundation Slab
Lot Size Range 0 Up To 1/4 Acre
Sewer Public Sewer
Water Public Water
Structure Type Brick
New Construction No
Schools
Elementary Schools Herod Elementary School
Middle Schools Fondren Middle School
High Schools Sharpstown High School
School District 27 - Houston
Others
Senior Community No
Restrictions Deed Restrictions
Tax ID 073-024-011-0034
Energy Description Ceiling Fans,High-Efficiency HVAC,Insulated/Low-E windows,North/South Exposure
Acceptable Financing Cash Sale, Conventional, FHA, VA
Tax Rate 2.3019
Disclosures Sellers Disclosure
Listing Terms Cash Sale, Conventional, FHA, VA
Financing Cash Sale,Conventional,FHA,VA
Special Listing Condition Sellers Disclosure
Read Less

Bought with RE/MAX Integrity



