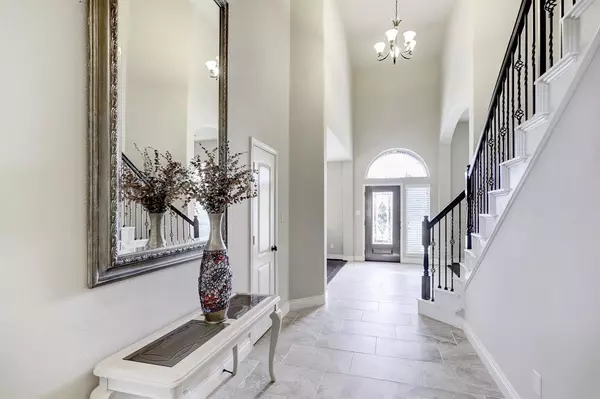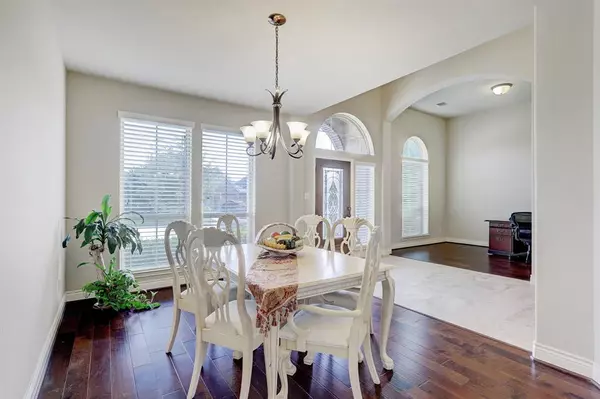For more information regarding the value of a property, please contact us for a free consultation.
18643 Minden Oaks DR E Spring, TX 77388
Want to know what your home might be worth? Contact us for a FREE valuation!

Our team is ready to help you sell your home for the highest possible price ASAP
Key Details
Property Type Single Family Home
Listing Status Sold
Purchase Type For Sale
Square Footage 3,369 sqft
Price per Sqft $124
Subdivision Mirror Lake Sub Sec 1 Rep 1
MLS Listing ID 40000942
Sold Date 02/22/24
Style Traditional
Bedrooms 5
Full Baths 4
Half Baths 1
HOA Fees $43/ann
HOA Y/N 1
Year Built 2014
Annual Tax Amount $9,176
Tax Year 2019
Lot Size 7,274 Sqft
Acres 0.167
Property Description
Gorgeous 2-Story Perry Home in "Camp Mirror Lake", Highly functional Open Floor Plan, 5 Bedrooms, 4.5 Bath Rooms, High Ceilings, wide spacious Foyer, Tile & Wood Flooring, Modern Finishes. Large Family Room w/Gorgeous Tall Windows for lots of Natural Light. Soaring ceiling, Cozy Formal Living Room, Elegant Dining Room with easy access to Kitchen & Breakfast area. Amazing kitchen with Island, Granite counter tops, Butler Buffet area, Tall 42" cabinets, Stainless Steel Appliances. Primary Bedroom on first floor with lots of windows, Walk-In Closet. Primary bath room with double sinks, Garden Bath Tub & Over-sized Separate Shower. Split plan with 2nd Bed Room on First Floor, private bath room, Large Game Room on 2nd floor, Spacious Covered Patio area & lots of yard space with a Sprinkler System. NEVER FLOODED. Easy access all over Houston
Location
State TX
County Harris
Area Spring/Klein
Rooms
Bedroom Description 2 Bedrooms Down,En-Suite Bath,Primary Bed - 1st Floor,Split Plan,Walk-In Closet
Other Rooms Breakfast Room, Family Room, Formal Dining, Formal Living, Gameroom Up, Guest Suite, Utility Room in House
Master Bathroom Half Bath, Primary Bath: Double Sinks, Primary Bath: Separate Shower, Primary Bath: Soaking Tub
Den/Bedroom Plus 5
Kitchen Island w/o Cooktop, Kitchen open to Family Room, Pantry, Walk-in Pantry
Interior
Interior Features Alarm System - Owned, Crown Molding, Fire/Smoke Alarm, Formal Entry/Foyer, High Ceiling, Prewired for Alarm System, Split Level, Wired for Sound
Heating Central Electric, Zoned
Cooling Central Electric, Zoned
Flooring Carpet, Tile, Wood
Fireplaces Number 1
Fireplaces Type Gas Connections, Gaslog Fireplace
Exterior
Exterior Feature Back Yard Fenced, Patio/Deck, Satellite Dish
Parking Features Attached Garage, Tandem
Garage Spaces 3.0
Roof Type Composition
Street Surface Concrete,Curbs
Private Pool No
Building
Lot Description Cleared, Cul-De-Sac, Subdivision Lot
Faces East
Story 2
Foundation Slab
Lot Size Range 0 Up To 1/4 Acre
Builder Name PERRY HOMES
Sewer Public Sewer
Water Public Water, Water District
Structure Type Brick,Stone
New Construction No
Schools
Elementary Schools Haude Elementary School
Middle Schools Strack Intermediate School
High Schools Klein Collins High School
School District 32 - Klein
Others
Senior Community No
Restrictions Deed Restrictions
Tax ID 117-532-002-0027
Ownership Full Ownership
Energy Description Ceiling Fans
Acceptable Financing Cash Sale, Conventional, FHA, VA
Tax Rate 1.9
Disclosures Exclusions, Sellers Disclosure
Listing Terms Cash Sale, Conventional, FHA, VA
Financing Cash Sale,Conventional,FHA,VA
Special Listing Condition Exclusions, Sellers Disclosure
Read Less

Bought with Texas Key Holders Real Estate



