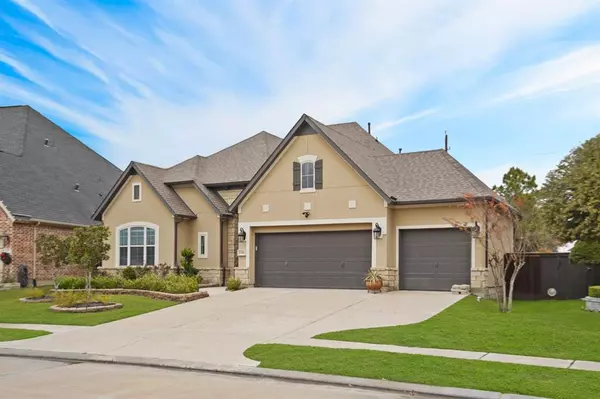For more information regarding the value of a property, please contact us for a free consultation.
2314 Karankawa TRL Katy, TX 77493
Want to know what your home might be worth? Contact us for a FREE valuation!

Our team is ready to help you sell your home for the highest possible price ASAP
Key Details
Property Type Single Family Home
Listing Status Sold
Purchase Type For Sale
Square Footage 2,526 sqft
Price per Sqft $206
Subdivision Cane Island Sec 9
MLS Listing ID 52373612
Sold Date 02/20/24
Style Ranch
Bedrooms 3
Full Baths 3
Half Baths 1
HOA Fees $110/ann
HOA Y/N 1
Year Built 2018
Annual Tax Amount $15,015
Tax Year 2023
Lot Size 10,679 Sqft
Acres 0.2452
Property Description
Step into luxury with this exceptional home in Cane Island! This residence is a masterpiece of high-end craftsmanship. Revel in the elegance of the gourmet kitchen; a chef's delight, adorned with quartz countertops spacious island, and beautiful wood floors. Immerse yourself in the amazing surround sound system, while you indulge in the spa-like ambiance of the master ensuite bath, boasting dual vanities, a generously sized walk-in closet, luxurious soaking tub, and separate shower. The covered patio beckons for those outdoor lovers with a fully equipped kitchen, complete with a grill, smoker, fridge, sink, and various other upgrades. Beyond this amazing home, you can partake in the community's offerings, including the Oak Kitchen restaurant and a state-of-the-art two-story fitness center. Seize the opportunity to make this top-rated property your own. WELCOME HOME!! P.S. See the list of upgraded amenities on this amazing home
Location
State TX
County Waller
Area Katy - Old Towne
Rooms
Bedroom Description All Bedrooms Down,En-Suite Bath,Primary Bed - 1st Floor,Walk-In Closet
Other Rooms 1 Living Area, Family Room, Formal Dining, Living Area - 1st Floor, Utility Room in House
Master Bathroom Primary Bath: Separate Shower, Primary Bath: Soaking Tub
Kitchen Breakfast Bar, Kitchen open to Family Room, Soft Closing Cabinets, Soft Closing Drawers, Under Cabinet Lighting, Walk-in Pantry
Interior
Heating Central Gas
Cooling Central Electric
Flooring Engineered Wood, Tile
Exterior
Exterior Feature Back Yard, Back Yard Fenced, Controlled Subdivision Access, Covered Patio/Deck, Outdoor Kitchen, Patio/Deck, Porch, Side Yard, Sprinkler System
Garage Attached Garage
Garage Spaces 3.0
Garage Description Additional Parking, Auto Garage Door Opener
Roof Type Composition
Street Surface Concrete
Private Pool No
Building
Lot Description Subdivision Lot
Story 1
Foundation Slab
Lot Size Range 0 Up To 1/4 Acre
Water Water District
Structure Type Stone,Stucco
New Construction No
Schools
Elementary Schools Robertson Elementary School (Katy)
Middle Schools Katy Junior High School
High Schools Katy High School
School District 30 - Katy
Others
Senior Community No
Restrictions Deed Restrictions
Tax ID 422369-001-009-000
Energy Description Ceiling Fans,Digital Program Thermostat
Acceptable Financing Cash Sale, Conventional, FHA
Tax Rate 3.0128
Disclosures Mud, Sellers Disclosure
Listing Terms Cash Sale, Conventional, FHA
Financing Cash Sale,Conventional,FHA
Special Listing Condition Mud, Sellers Disclosure
Read Less

Bought with REALM Real Estate Professional
GET MORE INFORMATION




