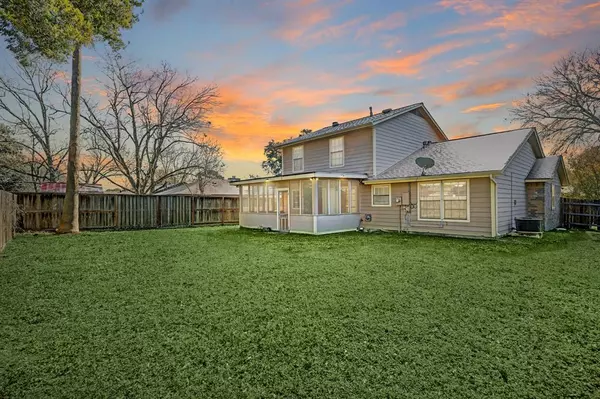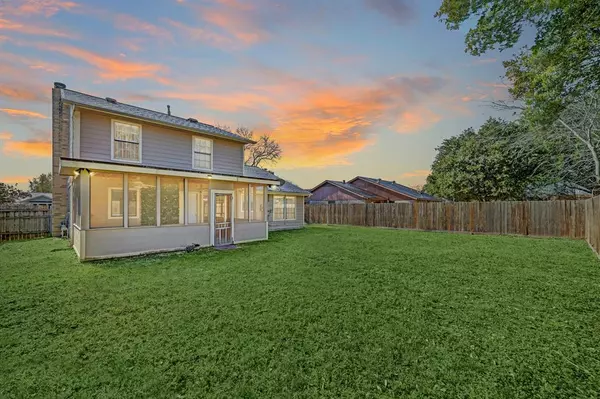For more information regarding the value of a property, please contact us for a free consultation.
18746 Shannon Glen LN Houston, TX 77084
Want to know what your home might be worth? Contact us for a FREE valuation!

Our team is ready to help you sell your home for the highest possible price ASAP
Key Details
Property Type Single Family Home
Listing Status Sold
Purchase Type For Sale
Square Footage 1,733 sqft
Price per Sqft $135
Subdivision Rolling Green
MLS Listing ID 15014528
Sold Date 02/29/24
Style Traditional
Bedrooms 4
Full Baths 2
HOA Fees $34/ann
HOA Y/N 1
Year Built 1983
Annual Tax Amount $6,191
Tax Year 2023
Lot Size 6,820 Sqft
Acres 0.1566
Property Description
This 4/2 home has a prime location in Rolling Green, convenient to I-10, SH 99 (Grand Parkway), and Hwy 6! You'll love the spacious yard and roomy interior. The primary bedroom and primary bathroom are located on the second floor along with two guest bedrooms, but there's also a guest bedroom and bathroom on the first floor that could make a great second primary suite! Whether you're cozied up in front of the fireplace in the living room, or enjoying the covered patio/sunroom off the back of the home, overlooking the large yard, you'll appreciate what this home has to offer. This property is priced aggressively to sell! It's the perfect opportunity to make it your own! **MULTIPLE OFFERS received. Seller requests final and best offer deadline by end of day Sunday 2/18/2024 please. Seller reserves the right to make a decision earlier as well.**
Location
State TX
County Harris
Area Katy - North
Rooms
Bedroom Description 1 Bedroom Down - Not Primary BR,2 Primary Bedrooms,En-Suite Bath,Primary Bed - 1st Floor,Primary Bed - 2nd Floor,Walk-In Closet
Other Rooms 1 Living Area, Family Room, Living Area - 1st Floor, Sun Room, Utility Room in House
Master Bathroom Full Secondary Bathroom Down, Primary Bath: Jetted Tub, Primary Bath: Separate Shower, Secondary Bath(s): Soaking Tub, Secondary Bath(s): Tub/Shower Combo, Two Primary Baths
Den/Bedroom Plus 4
Kitchen Pantry, Under Cabinet Lighting
Interior
Interior Features Alarm System - Owned
Heating Central Gas
Cooling Central Electric
Fireplaces Number 1
Exterior
Parking Features Attached Garage, Oversized Garage
Garage Spaces 2.0
Garage Description Double-Wide Driveway
Roof Type Composition
Private Pool No
Building
Lot Description Subdivision Lot
Faces South
Story 2
Foundation Slab
Lot Size Range 0 Up To 1/4 Acre
Water Water District
Structure Type Brick,Cement Board,Unknown
New Construction No
Schools
Elementary Schools Schmalz Elementary School
Middle Schools Cardiff Junior High School
High Schools Mayde Creek High School
School District 30 - Katy
Others
Senior Community No
Restrictions Unknown
Tax ID 110-743-000-0082
Ownership Full Ownership
Energy Description Ceiling Fans,Digital Program Thermostat
Acceptable Financing Cash Sale, Conventional, FHA, Investor, VA
Tax Rate 2.4353
Disclosures Mud, Real Estate Owned
Listing Terms Cash Sale, Conventional, FHA, Investor, VA
Financing Cash Sale,Conventional,FHA,Investor,VA
Special Listing Condition Mud, Real Estate Owned
Read Less

Bought with Keller Williams Houston Central



