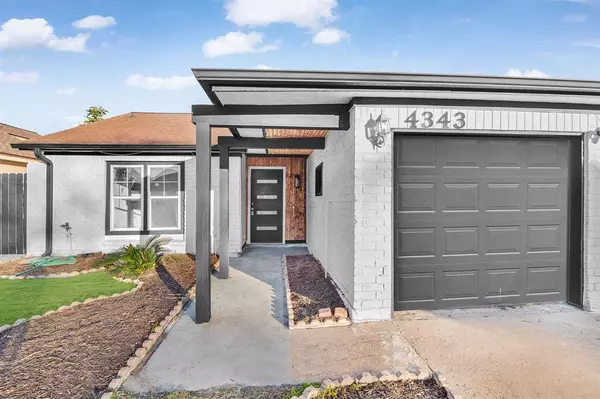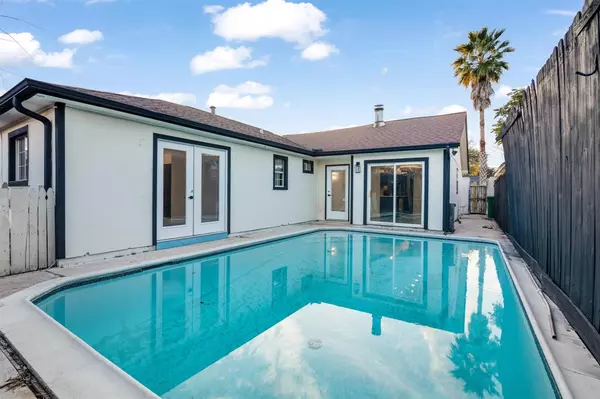For more information regarding the value of a property, please contact us for a free consultation.
4343 Wildacres DR Houston, TX 77072
Want to know what your home might be worth? Contact us for a FREE valuation!

Our team is ready to help you sell your home for the highest possible price ASAP
Key Details
Property Type Single Family Home
Listing Status Sold
Purchase Type For Sale
Square Footage 1,626 sqft
Price per Sqft $169
Subdivision Brays Village Sec 02 R/P
MLS Listing ID 83456092
Sold Date 03/18/24
Style Other Style
Bedrooms 4
Full Baths 2
HOA Y/N 1
Year Built 1977
Annual Tax Amount $5,330
Tax Year 2023
Lot Size 4,111 Sqft
Acres 0.0944
Property Description
This fullyrenovated home in Bellaire area is perfect for those who love to entertain, with generous room sizes and an open floor plan. The main living area boasts a cozy fireplace and sleek vinyl and tiles flooring that extends into the kitchen, making it both visually appealing and easy to clean. The primary bedroom is a true retreat, featuring a large walk-in closets and a luxurious en-suite with a large stand-up shower and modern free standing bath tub. With 4 bedrooms, this home has plenty of space for growing or guests. Additionally, new flooring has been installed in each bedroom, adding an extra layer of comfort to this already inviting space. The backyard is fully fenced, new plastering and tiles for the pool, and the two-car garage with built in shelving is perfect for those who need additional storage space. With its prime location in an established neighborhood, this home is a rare find. Don't miss your chance to make it your own home! Call and make appointment today!
Location
State TX
County Harris
Area Alief
Rooms
Bedroom Description All Bedrooms Down
Other Rooms 1 Living Area, Breakfast Room, Den, Formal Dining, Home Office/Study
Master Bathroom Primary Bath: Separate Shower, Primary Bath: Soaking Tub, Secondary Bath(s): Shower Only
Kitchen Kitchen open to Family Room, Pantry
Interior
Heating Other Heating
Cooling Central Electric
Flooring Tile, Vinyl Plank
Fireplaces Number 1
Exterior
Parking Features Attached Garage
Garage Spaces 2.0
Garage Description Double-Wide Driveway
Pool In Ground
Roof Type Aluminum
Private Pool Yes
Building
Lot Description Subdivision Lot
Story 1
Foundation Slab
Lot Size Range 0 Up To 1/4 Acre
Sewer Public Sewer
Water Public Water
Structure Type Brick
New Construction No
Schools
Elementary Schools Chancellor Elementary School
Middle Schools Alief Middle School
High Schools Aisd Draw
School District 2 - Alief
Others
Senior Community No
Restrictions Deed Restrictions
Tax ID 108-726-007-0011
Acceptable Financing Cash Sale, Conventional, FHA, VA
Tax Rate 2.3258
Disclosures Other Disclosures
Listing Terms Cash Sale, Conventional, FHA, VA
Financing Cash Sale,Conventional,FHA,VA
Special Listing Condition Other Disclosures
Read Less

Bought with eXp Realty LLC



