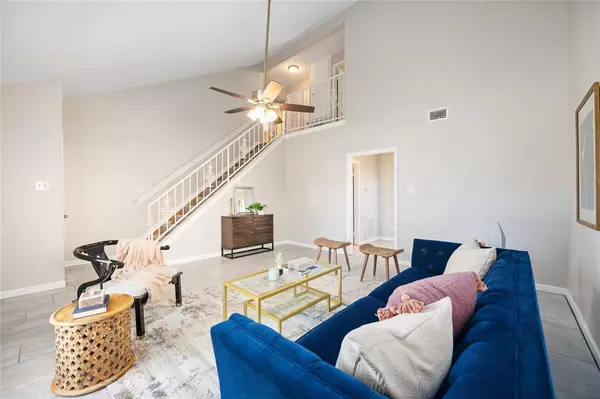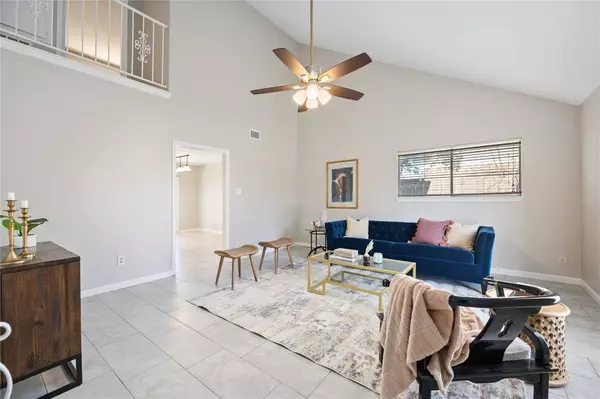For more information regarding the value of a property, please contact us for a free consultation.
12706 Lateen CIR Houston, TX 77015
Want to know what your home might be worth? Contact us for a FREE valuation!

Our team is ready to help you sell your home for the highest possible price ASAP
Key Details
Property Type Single Family Home
Listing Status Sold
Purchase Type For Sale
Square Footage 1,641 sqft
Price per Sqft $137
Subdivision Riviera East Sec 01 R/P
MLS Listing ID 19036976
Sold Date 03/20/24
Style Traditional
Bedrooms 3
Full Baths 2
Half Baths 1
HOA Fees $23/ann
Year Built 1978
Annual Tax Amount $3,702
Tax Year 2023
Lot Size 8,000 Sqft
Acres 0.1837
Property Description
Step into the warm embrace of 12706 Lateen Circle, a lovingly revitalized three-bedroom haven nestled in the welcoming Riviera East Subdivision in Northeast Houston. Tucked away on a peaceful cul-de-sac, this charming 2-story abode boasts an inviting kitchen appointed with gleaming granite counters and crisp white shaker cabinets. Bask in cozy solitude of the newly crafted back deck, overlooking your spacious, private sanctuary with a double-wide gate for easy access. Take heart in knowing there are no back neighbors as you wander toward the blissful Jordon Gully behind. Unwavering quality resonates throughout this beloved dwelling, highlighted by a new roof, dependable PEX plumbing, modern under-slab drain lines, fresh paint in and out, low-maintenance cement board siding at back, and a lifetime foundation warranty. Just a few footsteps from the community swimming pool and tennis courts, this home embodies the essence of hearth and home.
Location
State TX
County Harris
Area North Channel
Rooms
Bedroom Description All Bedrooms Up,En-Suite Bath,Primary Bed - 2nd Floor
Other Rooms Breakfast Room, Living Area - 1st Floor, Utility Room in Garage
Master Bathroom Primary Bath: Tub/Shower Combo, Secondary Bath(s): Tub/Shower Combo
Den/Bedroom Plus 4
Kitchen Pantry
Interior
Interior Features Balcony, High Ceiling
Heating Central Gas
Cooling Central Electric
Flooring Carpet, Tile, Vinyl Plank
Exterior
Exterior Feature Back Yard, Back Yard Fenced
Parking Features Attached Garage
Roof Type Composition
Private Pool No
Building
Lot Description Subdivision Lot
Story 2
Foundation Slab
Lot Size Range 0 Up To 1/4 Acre
Sewer Public Sewer
Water Public Water
Structure Type Brick,Cement Board,Wood
New Construction No
Schools
Elementary Schools Normandy Crossing Elementary School
Middle Schools Cunningham Middle School (Galena Park)
High Schools North Shore Senior High School
School District 21 - Galena Park
Others
HOA Fee Include Recreational Facilities
Senior Community No
Restrictions Deed Restrictions
Tax ID 108-433-000-0002
Energy Description Ceiling Fans
Acceptable Financing Cash Sale, Conventional, FHA, VA
Tax Rate 2.4677
Disclosures Mud, Sellers Disclosure
Listing Terms Cash Sale, Conventional, FHA, VA
Financing Cash Sale,Conventional,FHA,VA
Special Listing Condition Mud, Sellers Disclosure
Read Less

Bought with Keller Williams Houston Central



