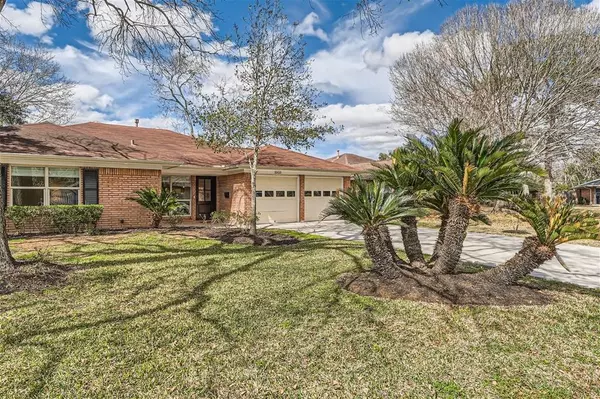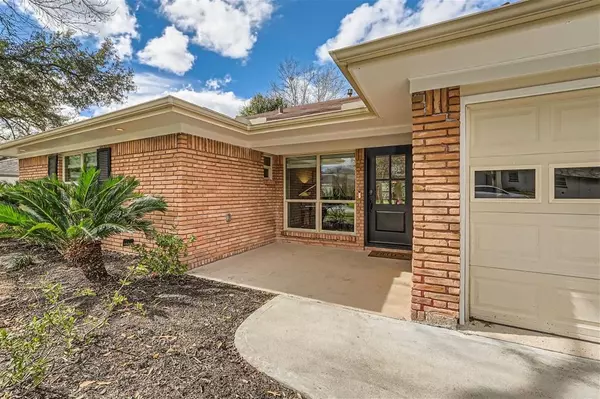For more information regarding the value of a property, please contact us for a free consultation.
10610 Brookbend DR Houston, TX 77035
Want to know what your home might be worth? Contact us for a FREE valuation!

Our team is ready to help you sell your home for the highest possible price ASAP
Key Details
Property Type Single Family Home
Listing Status Sold
Purchase Type For Sale
Square Footage 1,671 sqft
Price per Sqft $256
Subdivision Willow Bend Sec 02
MLS Listing ID 91768739
Sold Date 03/22/24
Style Traditional
Bedrooms 3
Full Baths 2
Year Built 1955
Annual Tax Amount $6,550
Tax Year 2023
Lot Size 10,542 Sqft
Acres 0.242
Property Description
Beautifully remodeled 3/2 one story bungalow in charming Willow Meadows! Gourmet kitchen with enormous granite island includes 5 burner dual fuel double over, custom soft close cabinets, stone backsplash, wine cooler and under island storage. Open floor plan with wood look tile throughout and plenty of natural light. Large primary and secondary bedrooms and spacious closets throughout. Updates include double paned windows, crown molding, 5 inch baseboards, recessed lighting on dimmers, new roof 2013, 4 ton 16 SEER AC, furnace and ductwork in 2018, updated electrical with grounded plugs throughout, PEX plumbing, under eave lighting, and gutters. 2023 upgrades include new front door, new privacy fence, custom top down bottom up blinds, LG appliances, security, and more. Sliding glass doors to covered patio and huge backyard makes for great entertaining! 1 block to park, schools and pool. Close to med center. Fantastic location close to everything Houston has to offer! A must see!
Location
State TX
County Harris
Area Willow Meadows Area
Rooms
Bedroom Description All Bedrooms Down,En-Suite Bath
Other Rooms 1 Living Area, Breakfast Room, Living Area - 1st Floor, Living/Dining Combo, Utility Room in Garage
Kitchen Breakfast Bar, Kitchen open to Family Room, Pots/Pans Drawers, Soft Closing Cabinets, Under Cabinet Lighting
Interior
Interior Features Alarm System - Leased, Crown Molding, Fire/Smoke Alarm
Heating Central Gas
Cooling Central Electric
Flooring Tile
Exterior
Exterior Feature Back Yard, Back Yard Fenced, Covered Patio/Deck, Patio/Deck
Parking Features Attached Garage
Garage Spaces 2.0
Roof Type Composition
Private Pool No
Building
Lot Description Other
Faces East
Story 1
Foundation Slab
Lot Size Range 0 Up To 1/4 Acre
Sewer Public Sewer
Water Public Water
Structure Type Brick
New Construction No
Schools
Elementary Schools Red Elementary School
Middle Schools Meyerland Middle School
High Schools Westbury High School
School District 27 - Houston
Others
Senior Community No
Restrictions Deed Restrictions
Tax ID 082-239-000-0221
Acceptable Financing Cash Sale, Conventional, FHA, VA
Tax Rate 2.0148
Disclosures Owner/Agent, Sellers Disclosure
Listing Terms Cash Sale, Conventional, FHA, VA
Financing Cash Sale,Conventional,FHA,VA
Special Listing Condition Owner/Agent, Sellers Disclosure
Read Less

Bought with eXp Realty LLC



