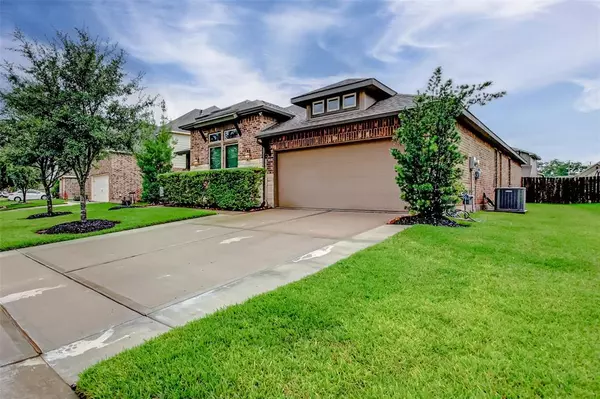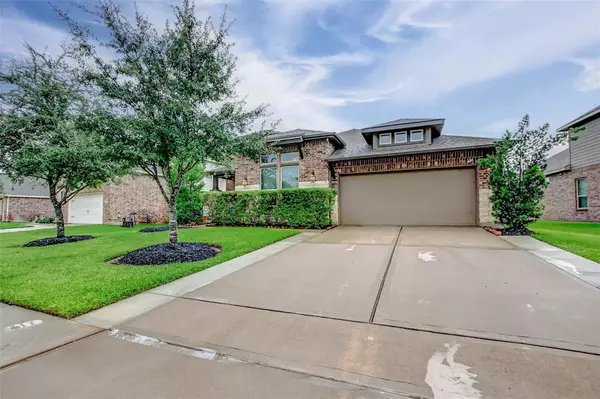For more information regarding the value of a property, please contact us for a free consultation.
3235 Karleigh WAY Richmond, TX 77406
Want to know what your home might be worth? Contact us for a FREE valuation!

Our team is ready to help you sell your home for the highest possible price ASAP
Key Details
Property Type Single Family Home
Listing Status Sold
Purchase Type For Sale
Square Footage 2,476 sqft
Price per Sqft $157
Subdivision Mccrary Meadows Sec 1
MLS Listing ID 29361402
Sold Date 03/28/24
Style Traditional
Bedrooms 4
Full Baths 3
HOA Fees $50/ann
HOA Y/N 1
Year Built 2016
Annual Tax Amount $8,935
Tax Year 2023
Lot Size 8,032 Sqft
Acres 0.1844
Property Description
WELCOME TO YOUR NEW HOME! This cozy home is nestled in the heart of Richmond, TX in McCrary Meadows. When you walk up, past the mature oak trees and Texas Sage bushes, you will be greeted with beautiful stone work and nice front porch. Walking into the home, you have a spacious foyer with engineered hardwoods throughout and the first front bedroom boasting a large en-suite bathroom. The kitchen has granite countertops, gas cooktop, under mount sink, and TONS of natural light. The living room has a gas fire place for the cool winter evenings! Down the hall, there is 2 more bedrooms with another full bathroom, along with the laundry room. The primary suite is located in the back of the home with an en-suite bathroom which has a split double vanity, soaking tub and stand up shower. Enjoy the backyard with the custom fire place with enough seating for your friends and family. Make this your new home today and schedule your showing now!
Location
State TX
County Fort Bend
Area Fort Bend County North/Richmond
Rooms
Bedroom Description All Bedrooms Up,En-Suite Bath,Walk-In Closet
Other Rooms Kitchen/Dining Combo, Living Area - 1st Floor, Living/Dining Combo, Utility Room in House
Master Bathroom Full Secondary Bathroom Down, Primary Bath: Double Sinks, Primary Bath: Separate Shower, Primary Bath: Soaking Tub, Secondary Bath(s): Shower Only, Secondary Bath(s): Tub/Shower Combo
Kitchen Island w/o Cooktop, Kitchen open to Family Room, Pantry
Interior
Interior Features Crown Molding, Fire/Smoke Alarm, High Ceiling
Heating Central Gas
Cooling Central Electric
Fireplaces Number 1
Fireplaces Type Gaslog Fireplace
Exterior
Exterior Feature Back Yard Fenced, Outdoor Fireplace
Parking Features Attached Garage
Garage Spaces 2.0
Roof Type Composition
Private Pool No
Building
Lot Description Subdivision Lot
Story 1
Foundation Slab
Lot Size Range 0 Up To 1/4 Acre
Builder Name LENNAR
Sewer Public Sewer
Water Public Water
Structure Type Brick
New Construction No
Schools
Elementary Schools Frost Elementary School (Lamar)
Middle Schools Briscoe Junior High School
High Schools Foster High School
School District 33 - Lamar Consolidated
Others
HOA Fee Include Grounds,Recreational Facilities
Senior Community No
Restrictions Deed Restrictions,Restricted
Tax ID 5296-01-005-0070-901
Acceptable Financing Cash Sale, Conventional, FHA, VA
Tax Rate 2.7732
Disclosures Mud, Sellers Disclosure
Listing Terms Cash Sale, Conventional, FHA, VA
Financing Cash Sale,Conventional,FHA,VA
Special Listing Condition Mud, Sellers Disclosure
Read Less

Bought with Keller Williams Realty Southwest



