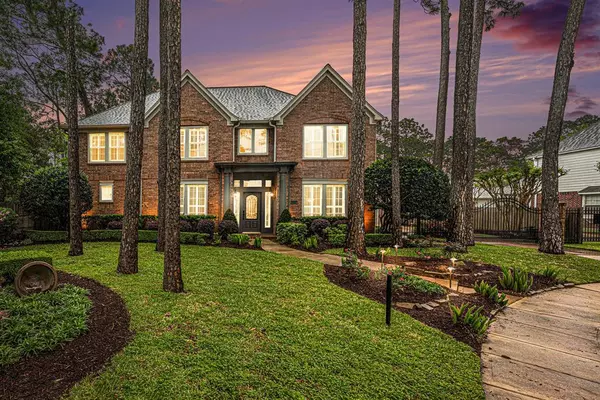For more information regarding the value of a property, please contact us for a free consultation.
4022 Sand Myrtle DR Houston, TX 77059
Want to know what your home might be worth? Contact us for a FREE valuation!

Our team is ready to help you sell your home for the highest possible price ASAP
Key Details
Property Type Single Family Home
Listing Status Sold
Purchase Type For Sale
Square Footage 4,807 sqft
Price per Sqft $146
Subdivision Pine Brook Sec 03
MLS Listing ID 26063855
Sold Date 04/08/24
Style Georgian,Other Style,Traditional
Bedrooms 5
Full Baths 4
Half Baths 1
HOA Fees $57/ann
HOA Y/N 1
Year Built 1994
Annual Tax Amount $14,562
Tax Year 2023
Lot Size 10,349 Sqft
Acres 0.2376
Property Description
This wonderfully unique home in a desired Clear Lake location would be perfect as the ultimate retreat or great for a multigenerational family. From the moment you see the home you begin to realize the long list of reasons you will love it… 30 x 20 Pool, hot tub, & waterfall with lush landscaping, outdoor mini kitchen, and full bath. Garage Apartment or Home Gym with balcony overlooking pool, its own separate outdoor entry, and 2nd floor enclosed hallway connecting it to the main house. Gourmet Kitchen with Stainless Steel appliances. Media / Game Room that is sound and light isolated from the rest of the house. Two study's, one on each level. Designer finishes and colors. Hickory floors throughout. High ceilings. Large closets. 3 car garage and driveway gate. Meticulously maintained and updated. End of cul de sac location surrounded by lovely mature trees. 4,807 square feet, 5/6 beds, 4 ½ baths, you will not want to miss this home! OPEN HOUSE 1-4 PM 3/23 and 3/24
Location
State TX
County Harris
Area Clear Lake Area
Rooms
Bedroom Description En-Suite Bath,Primary Bed - 1st Floor,Walk-In Closet
Other Rooms Breakfast Room, Family Room, Formal Dining, Formal Living, Gameroom Up, Garage Apartment, Guest Suite, Living Area - 1st Floor, Utility Room in House
Master Bathroom Half Bath, Primary Bath: Double Sinks, Primary Bath: Separate Shower
Den/Bedroom Plus 6
Kitchen Island w/ Cooktop, Kitchen open to Family Room, Pantry
Interior
Interior Features Crown Molding, Fire/Smoke Alarm, Formal Entry/Foyer, High Ceiling, Window Coverings
Heating Central Gas
Cooling Central Electric
Flooring Tile, Wood
Fireplaces Number 1
Exterior
Exterior Feature Back Yard, Back Yard Fenced, Balcony, Covered Patio/Deck, Detached Gar Apt /Quarters, Outdoor Kitchen, Patio/Deck, Private Driveway, Spa/Hot Tub, Sprinkler System
Parking Features Detached Garage
Garage Spaces 3.0
Garage Description Auto Driveway Gate, Auto Garage Door Opener, Double-Wide Driveway, Driveway Gate
Pool Gunite, Heated, In Ground
Roof Type Composition
Street Surface Concrete,Curbs,Gutters
Accessibility Driveway Gate
Private Pool Yes
Building
Lot Description Cul-De-Sac
Faces Southwest
Story 2
Foundation Slab
Lot Size Range 1/4 Up to 1/2 Acre
Builder Name Perry
Sewer Public Sewer
Water Public Water
Structure Type Brick,Cement Board
New Construction No
Schools
Elementary Schools Brookwood Elementary School
Middle Schools Space Center Intermediate School
High Schools Clear Lake High School
School District 9 - Clear Creek
Others
HOA Fee Include Grounds,Recreational Facilities
Senior Community No
Restrictions Deed Restrictions,Zoning
Tax ID 117-942-001-0013
Energy Description Attic Vents,Ceiling Fans,Digital Program Thermostat,Insulation - Blown Fiberglass
Acceptable Financing Cash Sale, Conventional, VA
Tax Rate 2.2789
Disclosures Mud, Sellers Disclosure
Listing Terms Cash Sale, Conventional, VA
Financing Cash Sale,Conventional,VA
Special Listing Condition Mud, Sellers Disclosure
Read Less

Bought with Better Homes and Gardens Real Estate Gary Greene - Bay Area



