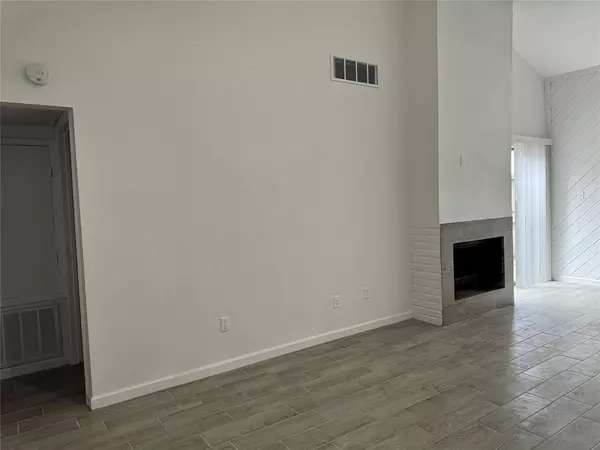For more information regarding the value of a property, please contact us for a free consultation.
6401 Deihl RD #410 Houston, TX 77092
Want to know what your home might be worth? Contact us for a FREE valuation!

Our team is ready to help you sell your home for the highest possible price ASAP
Key Details
Property Type Condo
Sub Type Condominium
Listing Status Sold
Purchase Type For Sale
Square Footage 1,120 sqft
Price per Sqft $114
Subdivision Whisper Walk T/H Condo
MLS Listing ID 48231253
Sold Date 04/12/24
Style Contemporary/Modern
Bedrooms 2
Full Baths 2
HOA Fees $395/mo
Year Built 1978
Annual Tax Amount $2,545
Tax Year 2023
Lot Size 7.986 Acres
Property Sub-Type Condominium
Property Description
Stand-alone 1-story ground 2 bedroom/two baths with no condo above. Recently updated and situated in a quiet well-maintained community off the main roads. The Whisper Walk community is located near 610/290 and also near 290 @ Beltway 8, with exits at Bingle or W Tidwell making it easy to travel around Houston. Wood-burning fireplace, ceiling fans in the bedrooms, 2 updated tile bathrooms. The master bathroom has a shower, with the second bathroom having a shower/tub combination. New tile was installed everywhere with no carpet anywhere. Large kitchen will have stainless steel appliances. Washer and dryer connections are in the kitchen. There are two fenced private patios by the front and back doors. Master bedroom has a separate entrance with full bath and huge walk-in closet. Large pool for residents. One assigned parking space #80 with plenty of visitor parking nearby. Owner occupancy is 60%. Ready for move-in. Condo was painted white which allows for the new owner's choice of color.
Location
State TX
County Harris
Area Northwest Houston
Rooms
Bedroom Description 2 Bedrooms Down
Other Rooms 1 Living Area
Den/Bedroom Plus 2
Interior
Heating Central Electric
Cooling Central Electric
Fireplaces Number 1
Exterior
Roof Type Composition
Street Surface Concrete
Private Pool No
Building
Story 1
Unit Location Cleared
Entry Level Level 1
Foundation Slab
Sewer Public Sewer
Water Public Water
Structure Type Stucco,Wood
New Construction No
Schools
Elementary Schools Smith Academy
Middle Schools Hoffman Middle School
High Schools Eisenhower High School
School District 1 - Aldine
Others
HOA Fee Include Courtesy Patrol,Exterior Building,Grounds,Insurance,Recreational Facilities,Trash Removal,Water and Sewer
Senior Community No
Tax ID 114-154-003-0010
Ownership Full Ownership
Acceptable Financing Cash Sale, Conventional, Investor
Tax Rate 2.3372
Disclosures Sellers Disclosure
Listing Terms Cash Sale, Conventional, Investor
Financing Cash Sale,Conventional,Investor
Special Listing Condition Sellers Disclosure
Read Less

Bought with CDW Group Realtors



