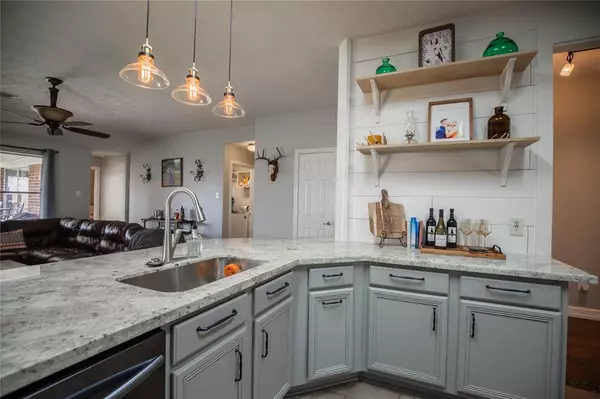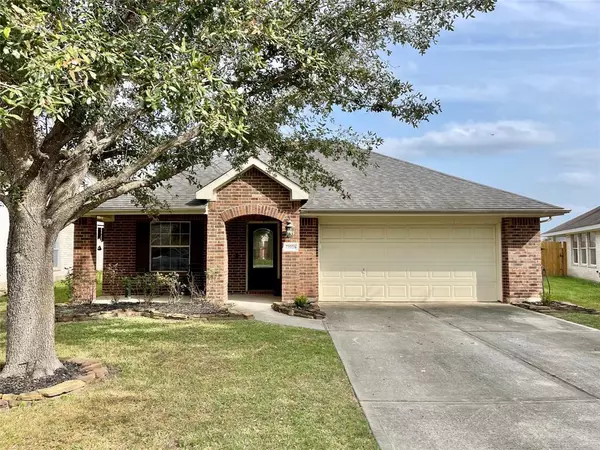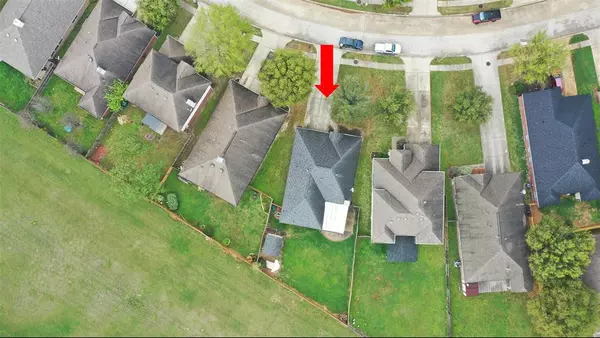For more information regarding the value of a property, please contact us for a free consultation.
21926 Gosling Cedar PL Spring, TX 77388
Want to know what your home might be worth? Contact us for a FREE valuation!

Our team is ready to help you sell your home for the highest possible price ASAP
Key Details
Property Type Single Family Home
Listing Status Sold
Purchase Type For Sale
Square Footage 1,504 sqft
Price per Sqft $183
Subdivision Gosling Pines
MLS Listing ID 52303586
Sold Date 04/15/24
Style Traditional
Bedrooms 3
Full Baths 2
HOA Fees $36/ann
HOA Y/N 1
Year Built 2006
Annual Tax Amount $5,608
Tax Year 2023
Lot Size 8,105 Sqft
Acres 0.1861
Property Description
Adorable single story home in Gosling Pines with the most darling chic farmhouse VIBES... you will "WOW" over every detail. Kitchen is the chef's kiss with shiplap walls, floating wood shelves, subway tile backsplash, granite counters, stainless appliances and the most delightful accent wall of wallpaper. Sunlight flows from the front to the back of the home through the large family room and kitchen windows and the glass front door. Stacked stone fireplace commands the family room - you will love it's opportunities for your favorite seasonal decor. Primary bath offers framed mirrors and separate tub/shower. HUGE back yard with an extended covered patio. Shed stays and most of the fence is new. NO BACK NEIGHBORS as the home backs to the community easement. Front porch is ideal for evening chats with your favorite neighbors and your special holiday decorations. Klein schools. Convenient to 99, I-45, 249, The Woodlands, Old Town Spring, Downtown Tomball and Grand Parkway Shopping Center.
Location
State TX
County Harris
Area Spring/Klein
Rooms
Bedroom Description All Bedrooms Down,En-Suite Bath,Split Plan,Walk-In Closet
Other Rooms Family Room, Utility Room in House
Master Bathroom Primary Bath: Double Sinks, Primary Bath: Separate Shower, Secondary Bath(s): Tub/Shower Combo
Kitchen Breakfast Bar, Kitchen open to Family Room, Pantry
Interior
Interior Features Fire/Smoke Alarm, Formal Entry/Foyer, Window Coverings
Heating Central Gas
Cooling Central Electric
Flooring Carpet, Tile
Fireplaces Number 1
Exterior
Exterior Feature Back Yard Fenced, Covered Patio/Deck, Patio/Deck, Porch, Storage Shed
Parking Features Attached Garage
Garage Spaces 2.0
Garage Description Auto Garage Door Opener, Double-Wide Driveway
Roof Type Composition
Street Surface Concrete,Curbs,Gutters
Private Pool No
Building
Lot Description Subdivision Lot
Story 1
Foundation Slab
Lot Size Range 0 Up To 1/4 Acre
Builder Name Lennar
Water Water District
Structure Type Brick,Cement Board
New Construction No
Schools
Elementary Schools Fox Elementary School
Middle Schools Schindewolf Intermediate School
High Schools Klein Collins High School
School District 32 - Klein
Others
Senior Community No
Restrictions Deed Restrictions
Tax ID 125-520-001-0028
Ownership Full Ownership
Energy Description Attic Vents,Ceiling Fans,HVAC>13 SEER,Insulated/Low-E windows,Insulation - Batt,Insulation - Blown Cellulose
Acceptable Financing Cash Sale, Conventional, FHA, VA
Tax Rate 2.2845
Disclosures Mud, Sellers Disclosure
Listing Terms Cash Sale, Conventional, FHA, VA
Financing Cash Sale,Conventional,FHA,VA
Special Listing Condition Mud, Sellers Disclosure
Read Less

Bought with All City Real Estate, Ltd. Co.



