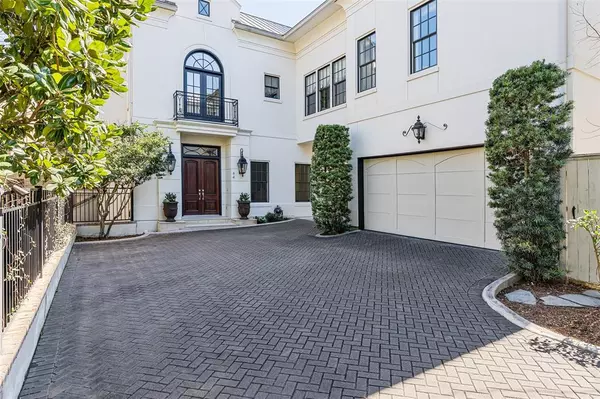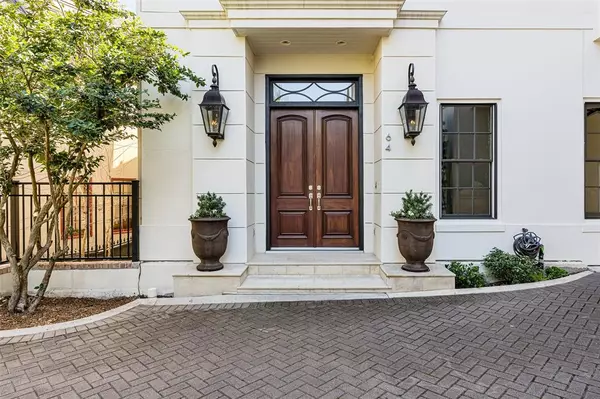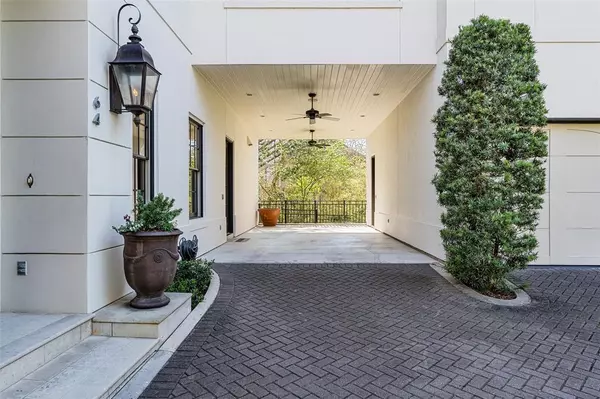For more information regarding the value of a property, please contact us for a free consultation.
64 E Broad Oaks Houston, TX 77056
Want to know what your home might be worth? Contact us for a FREE valuation!

Our team is ready to help you sell your home for the highest possible price ASAP
Key Details
Property Type Single Family Home
Listing Status Sold
Purchase Type For Sale
Square Footage 6,070 sqft
Price per Sqft $407
Subdivision Timbers/Broad Oaks
MLS Listing ID 43454507
Sold Date 04/19/24
Style Traditional
Bedrooms 4
Full Baths 4
Half Baths 1
HOA Fees $62/ann
Year Built 2012
Lot Size 7,657 Sqft
Property Description
This elegant and sophisticated property by Davis Builders and Eubanks Group Architects is positioned in an exclusive enclave in the prestigious Broad Oaks section of Tanglewood. This three-story property is adorned with luxurious and quality finishes such as Wolf, Miele, and Sub-Zero appliances, solid walnut hardwood flooring, natural stone countertops, extensive built-in shelving, Control4 home automation, and an elevator that serves all three floors. With exposures on all sides, the property is flooded with natural light and provides an inviting atmosphere. Primary Bedroom is generously sized with two Primary Bathrooms for the ultimate escape to relaxation. The property is also equipped with an integrated 22KW generator. The exterior deck and covering provide a lush green space that connects both indoors and outdoors. The gated entrance opens onto a custom paver driveway that leads directly to the private Porte Cochere and 2-car garage. This custom property is truly one to behold.
Location
State TX
County Harris
Area Tanglewood Area
Rooms
Bedroom Description All Bedrooms Up,Primary Bed - 2nd Floor,Walk-In Closet
Other Rooms Breakfast Room, Formal Dining, Gameroom Up, Home Office/Study, Living Area - 1st Floor, Utility Room in House
Master Bathroom Half Bath, Primary Bath: Soaking Tub, Secondary Bath(s): Separate Shower, Secondary Bath(s): Shower Only, Secondary Bath(s): Tub/Shower Combo, Two Primary Baths, Vanity Area
Den/Bedroom Plus 4
Kitchen Butler Pantry, Instant Hot Water, Island w/o Cooktop, Kitchen open to Family Room, Pantry, Pot Filler, Pots/Pans Drawers, Second Sink, Soft Closing Cabinets, Soft Closing Drawers, Under Cabinet Lighting
Interior
Interior Features Alarm System - Owned, Crown Molding, Dryer Included, Elevator, Elevator Shaft, Fire/Smoke Alarm, Formal Entry/Foyer, High Ceiling, Prewired for Alarm System, Refrigerator Included, Washer Included, Wet Bar, Window Coverings, Wired for Sound
Heating Central Gas, Zoned
Cooling Central Electric, Zoned
Flooring Carpet, Tile, Wood
Fireplaces Number 1
Fireplaces Type Gaslog Fireplace
Exterior
Exterior Feature Controlled Subdivision Access, Covered Patio/Deck, Fully Fenced, Patio/Deck, Sprinkler System
Parking Features Detached Garage
Garage Spaces 2.0
Garage Description Additional Parking, Auto Driveway Gate, Auto Garage Door Opener, Porte-Cochere
Roof Type Other
Street Surface Asphalt
Accessibility Automatic Gate
Private Pool No
Building
Lot Description Subdivision Lot, Wooded
Faces West
Story 3
Foundation Slab on Builders Pier
Lot Size Range 0 Up To 1/4 Acre
Builder Name Davis Builders
Sewer Public Sewer
Water Public Water
Structure Type Stucco
New Construction No
Schools
Elementary Schools Briargrove Elementary School
Middle Schools Tanglewood Middle School
High Schools Wisdom High School
School District 27 - Houston
Others
HOA Fee Include Courtesy Patrol,Grounds,Limited Access Gates
Senior Community No
Restrictions Deed Restrictions
Tax ID 131-318-001-0003
Ownership Full Ownership
Energy Description Attic Vents,Ceiling Fans,Digital Program Thermostat,Energy Star Appliances,Generator,High-Efficiency HVAC,Insulated/Low-E windows,Insulation - Batt,Insulation - Spray-Foam,Radiant Attic Barrier,Tankless/On-Demand H2O Heater
Acceptable Financing Cash Sale, Conventional
Disclosures Sellers Disclosure
Listing Terms Cash Sale, Conventional
Financing Cash Sale,Conventional
Special Listing Condition Sellers Disclosure
Read Less

Bought with Greenwood King Properties - Voss Office



