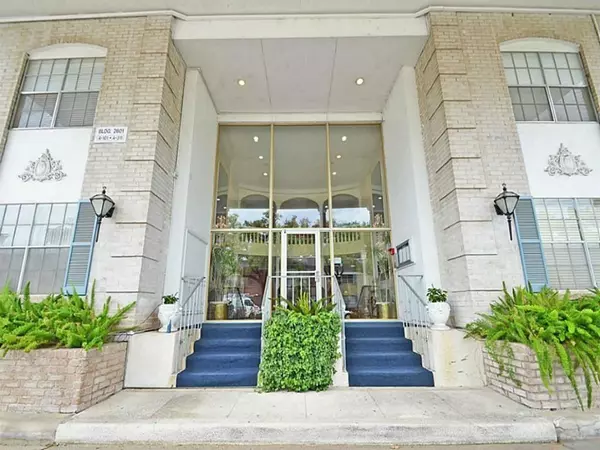For more information regarding the value of a property, please contact us for a free consultation.
2601 Bellefontaine ST #C303 Houston, TX 77025
Want to know what your home might be worth? Contact us for a FREE valuation!

Our team is ready to help you sell your home for the highest possible price ASAP
Key Details
Property Type Condo
Sub Type Condominium
Listing Status Sold
Purchase Type For Sale
Square Footage 744 sqft
Price per Sqft $110
Subdivision Barclay Condo Ph 03
MLS Listing ID 36275959
Sold Date 04/23/24
Style Traditional
Bedrooms 1
Full Baths 1
HOA Fees $539/mo
Year Built 1960
Annual Tax Amount $1,649
Tax Year 2022
Lot Size 3.199 Acres
Property Sub-Type Condominium
Property Description
This one bedroom, one bath is located on 3rd floor, with elevator access, (no one walking over your head!), features plush carpet, large windows for bright, natural light. Lots of closet space, plus storage locker. Residents enjoy well maintained pool/spa area, manicured grounds, secured front lobby entrance, on site security patrol, landscaped courtyard, central laundry on each floor, private storage locker, indoor bicycle parking and gated parking entrance with reserved, covered parking space. Utilities included in Monthly Maintenance Fee: Electric, Water, Trash, Basic Cable. Quite place to call home for yourself, your student, or as a lease property for the many Professors, Medical personnel and students in Houston's downtown, Rice University and Medical Center areas. CASH sale and quick close available.
Location
State TX
County Harris
Area Braeswood Place
Rooms
Bedroom Description Primary Bed - 1st Floor
Other Rooms 1 Living Area
Master Bathroom Primary Bath: Tub/Shower Combo
Interior
Heating Central Electric
Cooling Central Electric
Appliance Refrigerator
Laundry Central Laundry
Exterior
Carport Spaces 1
Roof Type Composition
Street Surface Concrete
Accessibility Automatic Gate
Private Pool No
Building
Story 1
Entry Level 3rd Level
Foundation Slab
Sewer Public Sewer
Water Public Water
Structure Type Unknown
New Construction No
Schools
Elementary Schools Twain Elementary School
Middle Schools Pershing Middle School
High Schools Lamar High School (Houston)
School District 27 - Houston
Others
Pets Allowed Not Allowed
HOA Fee Include Cable TV,Courtesy Patrol,Electric,Grounds,Limited Access Gates,Recreational Facilities,Water and Sewer
Senior Community No
Tax ID 113-353-000-0118
Acceptable Financing Cash Sale
Tax Rate 2.2019
Disclosures Sellers Disclosure
Listing Terms Cash Sale
Financing Cash Sale
Special Listing Condition Sellers Disclosure
Pets Allowed Not Allowed
Read Less

Bought with Great Wall Realty LLC



