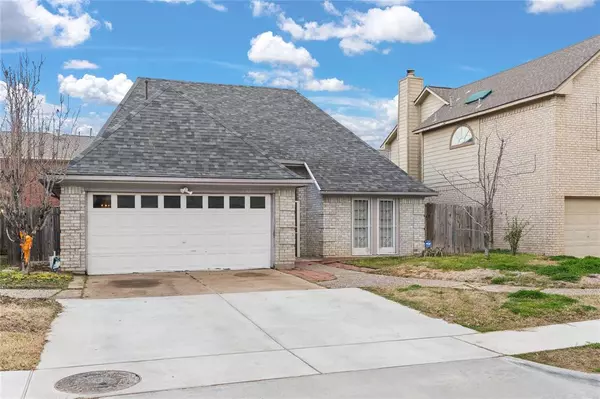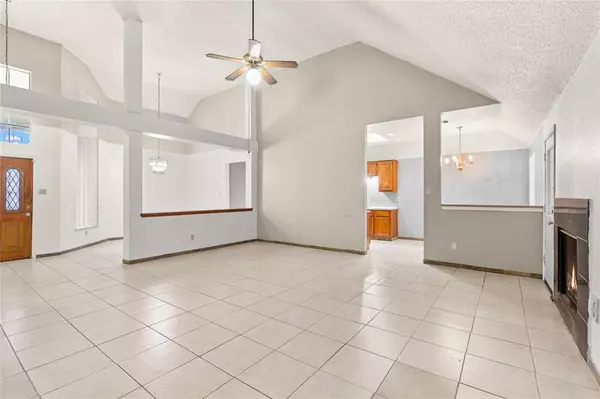For more information regarding the value of a property, please contact us for a free consultation.
13578 Catalina Village DR Houston, TX 77083
Want to know what your home might be worth? Contact us for a FREE valuation!

Our team is ready to help you sell your home for the highest possible price ASAP
Key Details
Property Type Single Family Home
Listing Status Sold
Purchase Type For Sale
Square Footage 1,803 sqft
Price per Sqft $144
Subdivision Pheasant Run Village
MLS Listing ID 14621732
Sold Date 04/25/24
Style Traditional
Bedrooms 3
Full Baths 2
HOA Fees $34/ann
HOA Y/N 1
Year Built 1983
Annual Tax Amount $4,609
Tax Year 2023
Lot Size 5,000 Sqft
Acres 0.1148
Property Description
Welcome home to 13578 Cataline Village Drive! This lovely home features 3 bedrooms, 2 full baths, and an
attached 2 car garage. The stunning kitchen features tile flooring, laminate countertops and a breakfast nook area. The family room includes a fireplace, wood look tile, and vaulted ceilings. Make memories with your guests in the formal dining that is open to the living room. End your days in the spacious primary suite that features a gorgeous fireplace. The primary bath includes a tiled in bathtub, a shower and double vanities. Don't forget to step out back for a view of the patio and backyard. You don't want to miss all this gorgeous home has to offer! Check out the 3D tour and schedule your showing
today!
Location
State TX
County Harris
Area Alief
Interior
Interior Features High Ceiling
Heating Central Gas
Cooling Central Electric
Flooring Tile
Fireplaces Number 1
Fireplaces Type Freestanding, Gas Connections
Exterior
Parking Features Attached Garage
Garage Spaces 2.0
Garage Description Additional Parking
Roof Type Composition
Private Pool No
Building
Lot Description Subdivision Lot
Faces South
Story 1
Foundation Slab
Lot Size Range 0 Up To 1/4 Acre
Water Water District
Structure Type Brick
New Construction No
Schools
Elementary Schools Liestman Elementary School
Middle Schools Killough Middle School
High Schools Aisd Draw
School District 2 - Alief
Others
Senior Community No
Restrictions Deed Restrictions
Tax ID 115-123-001-0003
Tax Rate 2.3632
Disclosures Mud, Sellers Disclosure
Special Listing Condition Mud, Sellers Disclosure
Read Less

Bought with LPT Realty, LLC



