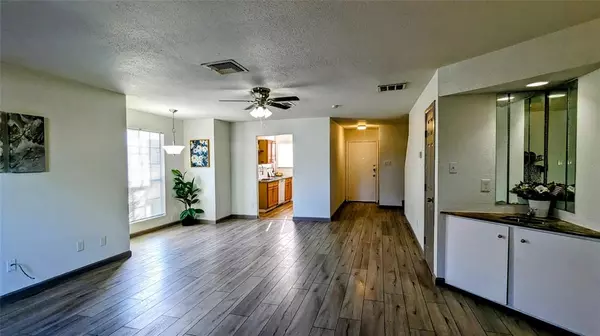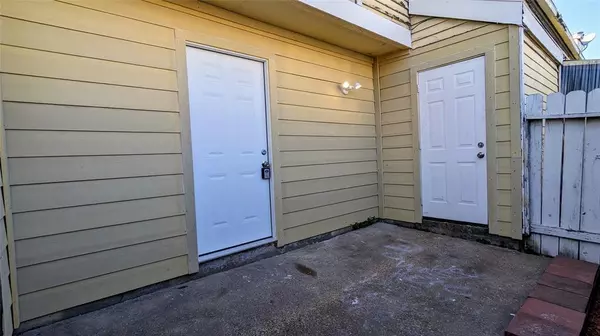For more information regarding the value of a property, please contact us for a free consultation.
8323 Wilcrest DR #20 Houston, TX 77072
Want to know what your home might be worth? Contact us for a FREE valuation!

Our team is ready to help you sell your home for the highest possible price ASAP
Key Details
Property Type Condo
Sub Type Condominium
Listing Status Sold
Purchase Type For Sale
Square Footage 1,292 sqft
Price per Sqft $85
Subdivision Wilcrest Park Twnhm
MLS Listing ID 26289395
Sold Date 04/26/24
Style Traditional
Bedrooms 3
Full Baths 2
Half Baths 1
HOA Fees $375/mo
Year Built 1978
Annual Tax Amount $1,968
Tax Year 2023
Lot Size 2.028 Acres
Property Sub-Type Condominium
Property Description
LOCATION LOCATION LOCATION! In the heart of Asian town, this corner unit townhome offers a rare floorplan with 3 bed 2.5 bath. Recent upgrades include ALL NEW bathrooms & kitchen (2022) NEW laminate flooring and FRESH paint (See UPGRADES LIST). Family room features a corner fireplace & a wet bar. Updated kitchen with granite countertop and a fridge (included with the sale). Half bath down, 3 spacious bedrooms and 2 full baths up. Corner unit provides for lots of windows for natural lights, and front door access from Wilcrest / Beechnut for convenience. Close to all major highways including Belt 8, US 69 and Westpark. Viet Hoa International market, Walmart, HEB, Home Depot, major banks, shops, restaurants and bus stops are within walking distance. Super close to Hong Kong City Mall. A must see!!!
Location
State TX
County Harris
Area Alief
Rooms
Bedroom Description All Bedrooms Up,En-Suite Bath,Primary Bed - 2nd Floor,Walk-In Closet
Other Rooms 1 Living Area, Family Room, Living Area - 1st Floor, Utility Room in House
Master Bathroom Half Bath, Primary Bath: Tub/Shower Combo, Secondary Bath(s): Tub/Shower Combo
Kitchen Pantry
Interior
Interior Features Fire/Smoke Alarm, Refrigerator Included, Wet Bar, Window Coverings
Heating Central Electric
Cooling Central Electric
Flooring Laminate, Vinyl Plank
Fireplaces Number 1
Appliance Refrigerator
Exterior
Exterior Feature Fenced, Storage
Carport Spaces 2
Roof Type Composition
Private Pool No
Building
Story 2
Unit Location On Corner,On Street
Entry Level Levels 1 and 2
Foundation Slab
Sewer Public Sewer
Water Public Water
Structure Type Other
New Construction No
Schools
Elementary Schools Landis Elementary School
Middle Schools Olle Middle School
High Schools Aisd Draw
School District 2 - Alief
Others
HOA Fee Include Exterior Building,Grounds,Trash Removal,Water and Sewer
Senior Community No
Tax ID 114-615-010-0010
Energy Description Ceiling Fans
Acceptable Financing Cash Sale, Other
Tax Rate 2.2332
Disclosures Sellers Disclosure
Listing Terms Cash Sale, Other
Financing Cash Sale,Other
Special Listing Condition Sellers Disclosure
Read Less

Bought with ABSOLUTE Realty Group Inc.



