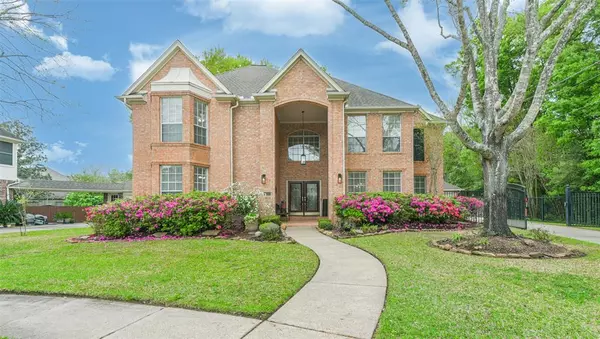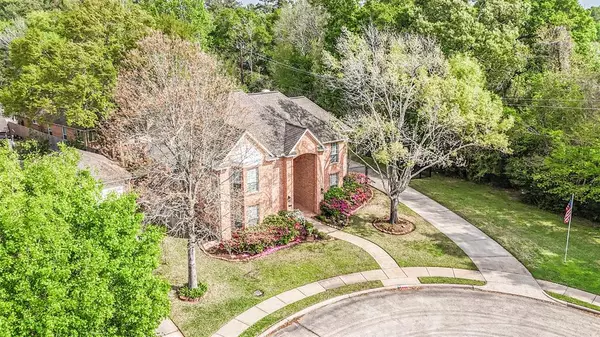For more information regarding the value of a property, please contact us for a free consultation.
4323 Mountain Flower CT Houston, TX 77059
Want to know what your home might be worth? Contact us for a FREE valuation!

Our team is ready to help you sell your home for the highest possible price ASAP
Key Details
Property Type Single Family Home
Listing Status Sold
Purchase Type For Sale
Square Footage 3,396 sqft
Price per Sqft $161
Subdivision Brookwood
MLS Listing ID 68833947
Sold Date 04/30/24
Style Traditional
Bedrooms 4
Full Baths 4
HOA Fees $66/ann
HOA Y/N 1
Year Built 1991
Annual Tax Amount $10,565
Tax Year 2023
Lot Size 0.265 Acres
Acres 0.2652
Property Description
Brookwood home next to the Armand Bayou Nature Preserve. Highly coveted location at the end of a cul de sac on a huge lot with the nature preserve as your neighbor. Watch deer and other wildlife from your very own private viewing area. This very well maintained 4 bedroom and FOUR FULL BATHS home has a completely remodeled primary bath with quartz counters, beautiful walk-in shower and TWO walk in closets. The updated kitchen features a brick wall with a double facing fireplace, granite counters, & stainless appliances. Wide plank pine wood floors throughout the downstairs. Formal dining and home office on the first floor. Game room, three bedrooms and two full baths upstairs. The landscaping has been meticulously cared for and is a must see. Extra security with the stunning wrought iron driveway gate. New hot water heater in 2023. New main water valve in 2024. Complete replacement of the downstairs AC system in 2023. Tons of walk in attic storage. This property is a must see!
Location
State TX
County Harris
Area Clear Lake Area
Rooms
Bedroom Description Primary Bed - 1st Floor,Walk-In Closet
Other Rooms 1 Living Area, Formal Dining, Formal Living, Gameroom Up, Home Office/Study, Living Area - 1st Floor, Utility Room in House
Master Bathroom Full Secondary Bathroom Down, Primary Bath: Double Sinks, Primary Bath: Shower Only, Vanity Area
Den/Bedroom Plus 4
Kitchen Island w/ Cooktop, Second Sink
Interior
Interior Features Alarm System - Owned, Crown Molding, Fire/Smoke Alarm, High Ceiling
Heating Central Gas
Cooling Central Electric
Flooring Carpet, Marble Floors, Tile, Wood
Fireplaces Number 2
Fireplaces Type Gaslog Fireplace
Exterior
Exterior Feature Back Green Space, Back Yard, Back Yard Fenced, Sprinkler System, Subdivision Tennis Court
Parking Features Detached Garage
Garage Spaces 2.0
Roof Type Composition
Street Surface Concrete,Curbs,Gutters
Private Pool No
Building
Lot Description Cul-De-Sac, Subdivision Lot, Wooded
Faces South
Story 2
Foundation Slab
Lot Size Range 1/4 Up to 1/2 Acre
Sewer Public Sewer
Water Public Water, Water District
Structure Type Brick,Wood
New Construction No
Schools
Elementary Schools Brookwood Elementary School
Middle Schools Space Center Intermediate School
High Schools Clear Lake High School
School District 9 - Clear Creek
Others
Senior Community No
Restrictions Deed Restrictions
Tax ID 116-963-002-0065
Ownership Full Ownership
Energy Description Attic Vents,Ceiling Fans,Digital Program Thermostat,Energy Star Appliances,HVAC>13 SEER,Insulation - Batt,Insulation - Blown Fiberglass,North/South Exposure,Solar Screens,Wind Turbine
Acceptable Financing Cash Sale, Conventional, FHA, VA
Tax Rate 2.2152
Disclosures Mud, Sellers Disclosure
Listing Terms Cash Sale, Conventional, FHA, VA
Financing Cash Sale,Conventional,FHA,VA
Special Listing Condition Mud, Sellers Disclosure
Read Less

Bought with Keller Williams Platinum



