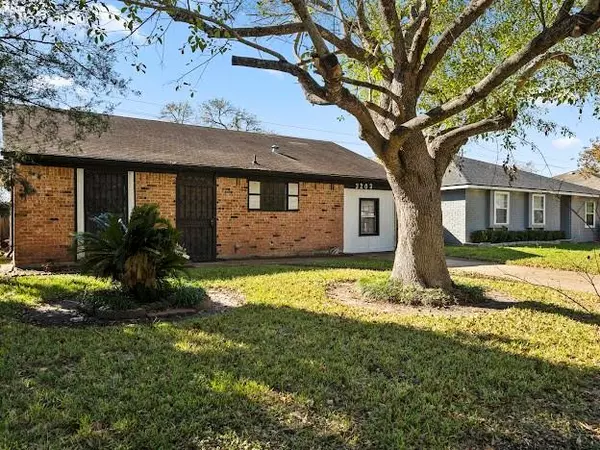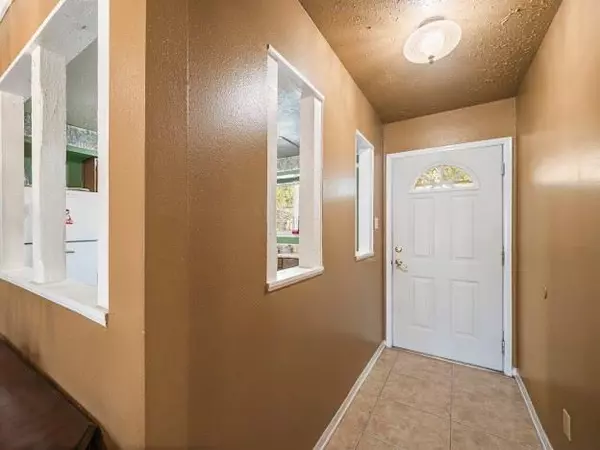For more information regarding the value of a property, please contact us for a free consultation.
3203 Wuthering Heights DR Houston, TX 77045
Want to know what your home might be worth? Contact us for a FREE valuation!

Our team is ready to help you sell your home for the highest possible price ASAP
Key Details
Property Type Single Family Home
Listing Status Sold
Purchase Type For Sale
Square Footage 1,516 sqft
Price per Sqft $89
Subdivision Glen Iris Sec 02 R/P
MLS Listing ID 48995018
Sold Date 04/29/24
Style Traditional
Bedrooms 3
Full Baths 2
Year Built 1978
Annual Tax Amount $3,074
Tax Year 2023
Lot Size 5,200 Sqft
Acres 0.1194
Property Description
Discover the untapped potential of this 3-bedroom, 2-bath home nestled in the heart of Houston's charming Glen Iris neighborhood. Sold AS IS, this property invites you to unleash your creativity with a little TLC to make it uniquely yours. The home, boasting a cozy ambiance, features a converted garage into a family room, adding an extra layer of charm. Please note, measurements, square footage, and dimensions may not be accurate and should be verified by the buyer. This is an ideal opportunity for both investors and owner-occupants alike. Take advantage of the prime location with easy access to shopping, schools, and freeways. Add your personal touches to transform this space into an affordable showplace. Don't miss the chance to make this Glen Iris gem your own!
Location
State TX
County Harris
Area Five Corners
Rooms
Bedroom Description All Bedrooms Down
Other Rooms 1 Living Area, Family Room
Master Bathroom Primary Bath: Shower Only
Interior
Interior Features Crown Molding, Window Coverings
Heating Central Electric
Cooling Central Electric
Flooring Carpet, Tile
Exterior
Roof Type Composition
Private Pool No
Building
Lot Description Subdivision Lot
Story 1
Foundation Slab
Lot Size Range 0 Up To 1/4 Acre
Sewer Public Sewer
Water Public Water
Structure Type Brick,Cement Board
New Construction No
Schools
Elementary Schools Hobby Elementary School
Middle Schools Lawson Middle School
High Schools Madison High School (Houston)
School District 27 - Houston
Others
Senior Community No
Restrictions No Restrictions
Tax ID 105-055-000-0031
Acceptable Financing Cash Sale, Conventional
Tax Rate 2.2019
Disclosures Estate
Listing Terms Cash Sale, Conventional
Financing Cash Sale,Conventional
Special Listing Condition Estate
Read Less

Bought with Beyond the Home Realty, LLC



