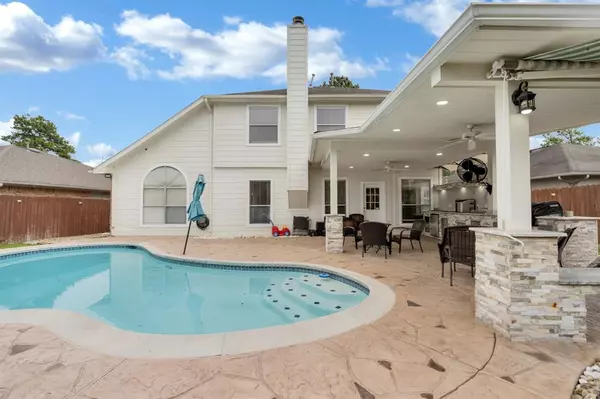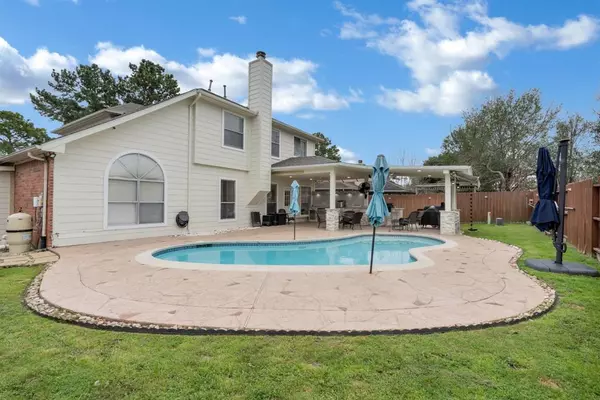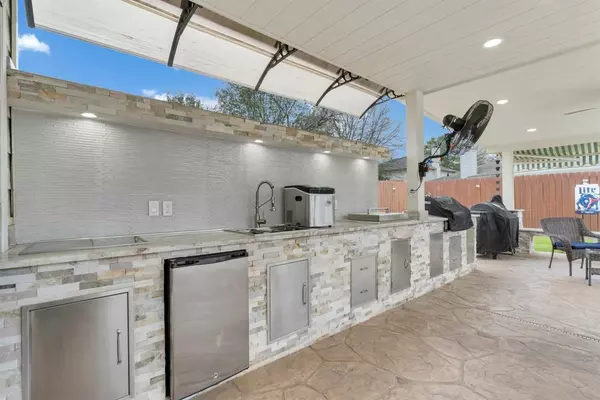For more information regarding the value of a property, please contact us for a free consultation.
7023 Jasmine TRL Houston, TX 77084
Want to know what your home might be worth? Contact us for a FREE valuation!

Our team is ready to help you sell your home for the highest possible price ASAP
Key Details
Property Type Single Family Home
Listing Status Sold
Purchase Type For Sale
Square Footage 2,671 sqft
Price per Sqft $149
Subdivision Hearthstone Place
MLS Listing ID 47205737
Sold Date 04/25/24
Style Traditional
Bedrooms 4
Full Baths 2
Half Baths 2
HOA Fees $34/ann
HOA Y/N 1
Year Built 1998
Annual Tax Amount $8,368
Tax Year 2023
Lot Size 7,316 Sqft
Acres 0.168
Property Description
Welcome to your dream home! This exquisite two-story with 4 bedrooms, 2.5 bathrooms, dining and breakfast area, living room, game room, and a double garage, is designed to accommodate your family's every need. A lot of spaces to storage through out the entire home. The master bedroom, conveniently located on the ground floor, offers a serene retreat for homeowners, complete with an ensuite bathroom for added privacy and convenience. Upstairs, three additional bedrooms provide plenty of space for family members or guests, ensuring everyone has their own sanctuary to unwind and recharge. Step outside into your private oasis, where the pool house awaits with a brand-new outdoor patio and kitchen. Imagine hosting poolside barbecues or enjoying leisurely evenings under the stars with loved ones. A newly added outdoor bathroom enhances the convenience and comfort of your outdoor living space, making it the ultimate spot for relaxation and entertainment. The roof is only 2 years old!
Location
State TX
County Harris
Area Eldridge North
Rooms
Bedroom Description 1 Bedroom Up,Primary Bed - 1st Floor,Walk-In Closet
Other Rooms 1 Living Area, Breakfast Room, Formal Dining, Formal Living, Gameroom Up, Kitchen/Dining Combo, Utility Room in House
Master Bathroom Half Bath, Primary Bath: Tub/Shower Combo, Secondary Bath(s): Double Sinks, Secondary Bath(s): Shower Only
Den/Bedroom Plus 4
Kitchen Breakfast Bar, Kitchen open to Family Room, Pantry, Under Cabinet Lighting
Interior
Interior Features Dryer Included, Fire/Smoke Alarm, High Ceiling, Refrigerator Included, Spa/Hot Tub, Washer Included, Window Coverings
Heating Central Gas
Cooling Central Electric, Central Gas
Flooring Tile, Vinyl
Fireplaces Number 1
Fireplaces Type Gas Connections, Stove
Exterior
Exterior Feature Back Yard, Back Yard Fenced, Covered Patio/Deck, Fully Fenced, Outdoor Fireplace, Outdoor Kitchen, Patio/Deck
Parking Features Attached Garage
Garage Spaces 2.0
Pool Enclosed
Roof Type Composition
Street Surface Concrete
Private Pool Yes
Building
Lot Description Cul-De-Sac
Story 2
Foundation Slab
Lot Size Range 0 Up To 1/4 Acre
Water Water District
Structure Type Brick,Wood
New Construction No
Schools
Elementary Schools Horne Elementary School
Middle Schools Truitt Middle School
High Schools Cypress Falls High School
School District 13 - Cypress-Fairbanks
Others
Senior Community No
Restrictions Unknown
Tax ID 116-209-002-0022
Ownership Full Ownership
Energy Description Attic Fan,Attic Vents,Ceiling Fans,Digital Program Thermostat
Acceptable Financing Cash Sale, Conventional, FHA, USDA Loan, VA
Tax Rate 2.7081
Disclosures Mud, Sellers Disclosure
Listing Terms Cash Sale, Conventional, FHA, USDA Loan, VA
Financing Cash Sale,Conventional,FHA,USDA Loan,VA
Special Listing Condition Mud, Sellers Disclosure
Read Less

Bought with Vive Realty LLC



