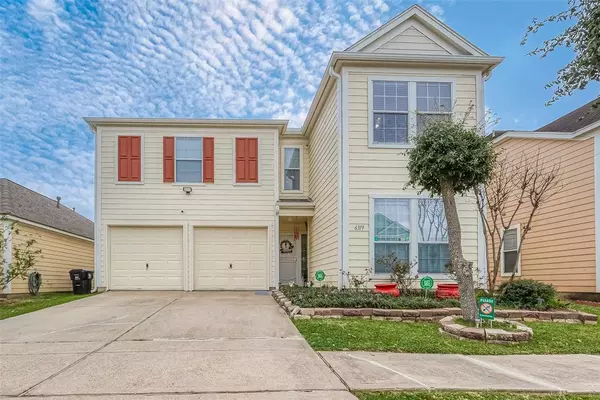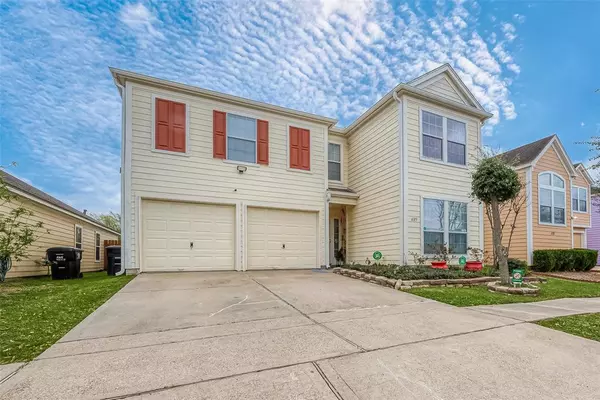For more information regarding the value of a property, please contact us for a free consultation.
6319 Veridian Grove DR Houston, TX 77072
Want to know what your home might be worth? Contact us for a FREE valuation!

Our team is ready to help you sell your home for the highest possible price ASAP
Key Details
Property Type Single Family Home
Listing Status Sold
Purchase Type For Sale
Square Footage 3,256 sqft
Price per Sqft $105
Subdivision High Star Sec 1
MLS Listing ID 22689178
Sold Date 05/03/24
Style Traditional
Bedrooms 5
Full Baths 3
HOA Fees $43/ann
HOA Y/N 1
Year Built 2004
Annual Tax Amount $5,844
Tax Year 2023
Lot Size 3,735 Sqft
Acres 0.0857
Property Description
Welcome to this gorgeous, recently renovated gem! This spacious 5-bedroom home offers 3 full baths and a layout designed for comfort. With 4 bedrooms upstairs, including the Primary Bedroom, and one bedroom downstairs, there's plenty of space for everyone. The lavish and open floor plan create an open and airy atmosphere. The kitchen is a chef's dream,new appliances, with ample cabinet space to store all your culinary essentials. Located just minutes away from Chinatown, shopping is a breeze, and the easy access to Westpark Toll, Beltway 8, I-10, and 59 makes commuting a breeze. Don't miss out on this fantastic opportunity - schedule your showing today and make this house your home!
Location
State TX
County Harris
Area Alief
Rooms
Bedroom Description En-Suite Bath,Sitting Area,Walk-In Closet
Other Rooms 1 Living Area, Home Office/Study, Kitchen/Dining Combo, Living Area - 1st Floor
Master Bathroom Primary Bath: Double Sinks
Kitchen Pantry, Walk-in Pantry
Interior
Interior Features Dryer Included, Fire/Smoke Alarm, Formal Entry/Foyer, Refrigerator Included, Washer Included
Heating Central Electric
Cooling Central Electric
Exterior
Parking Features Attached Garage
Garage Spaces 2.0
Roof Type Wood Shingle
Private Pool No
Building
Lot Description Subdivision Lot
Story 2
Foundation Slab
Lot Size Range 0 Up To 1/4 Acre
Water Water District
Structure Type Cement Board,Wood
New Construction No
Schools
Elementary Schools Mahanay Elementary School
Middle Schools O'Donnell Middle School
High Schools Aisd Draw
School District 2 - Alief
Others
Senior Community No
Restrictions Deed Restrictions
Tax ID 124-426-003-0008
Energy Description High-Efficiency HVAC
Acceptable Financing Cash Sale, Conventional, FHA, Investor, VA
Tax Rate 2.1332
Disclosures Sellers Disclosure
Listing Terms Cash Sale, Conventional, FHA, Investor, VA
Financing Cash Sale,Conventional,FHA,Investor,VA
Special Listing Condition Sellers Disclosure
Read Less

Bought with Realty Associates



