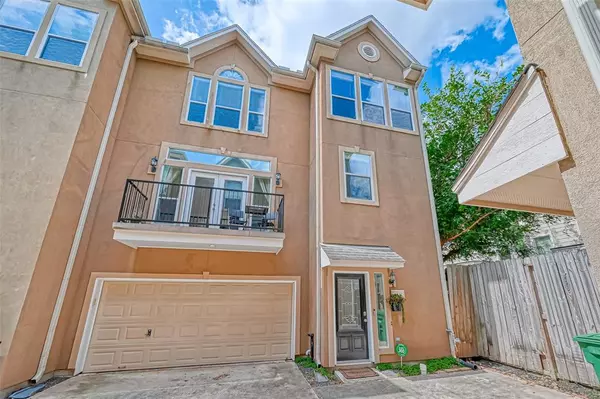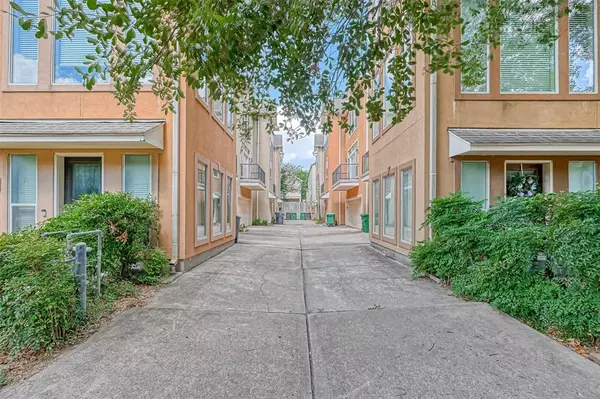For more information regarding the value of a property, please contact us for a free consultation.
1417 Birdsall ST Houston, TX 77007
Want to know what your home might be worth? Contact us for a FREE valuation!

Our team is ready to help you sell your home for the highest possible price ASAP
Key Details
Property Type Townhouse
Sub Type Townhouse
Listing Status Sold
Purchase Type For Sale
Square Footage 2,237 sqft
Price per Sqft $196
Subdivision Maxie Village
MLS Listing ID 28308459
Sold Date 05/06/24
Style Traditional
Bedrooms 3
Full Baths 3
Half Baths 1
Year Built 2004
Annual Tax Amount $8,392
Tax Year 2023
Lot Size 1,502 Sqft
Property Sub-Type Townhouse
Property Description
Gorgeous end unit townhome, just a few blocks from Memorial Park. This home offers an open floor plan with modern updates- including recent wood floors, modernized fireplace, fresh paint, updated light fixtures, and more (per seller). As you enter the front door, the first floor offers access to the two car garage and a bedroom with a full bathroom. This bedroom has a door that leads to a back patio and small green space. The second floor offers an open living room with great natural light, dining room, large kitchen, utility room, and a balcony. The third floor offers a huge primary suite with a jetted tub, two sinks, and a walk-in closet. There is also a third bedroom with an en-suite bathroom. Premiere location in Washington Corridor, minutes away from Montrose, Downtown, Heights and Galleria! NO HOA!
Location
State TX
County Harris
Area Rice Military/Washington Corridor
Rooms
Bedroom Description 1 Bedroom Down - Not Primary BR,Primary Bed - 3rd Floor,Walk-In Closet
Other Rooms 1 Living Area, Den, Formal Dining, Living Area - 2nd Floor, Utility Room in House
Master Bathroom Full Secondary Bathroom Down, Half Bath, Primary Bath: Double Sinks, Primary Bath: Jetted Tub, Primary Bath: Separate Shower
Kitchen Pantry
Interior
Interior Features Balcony, Crown Molding, High Ceiling, Prewired for Alarm System, Refrigerator Included, Window Coverings
Heating Central Gas
Cooling Central Electric
Flooring Carpet, Engineered Wood, Tile, Wood
Fireplaces Number 1
Fireplaces Type Gaslog Fireplace
Appliance Refrigerator
Dryer Utilities 1
Laundry Utility Rm in House
Exterior
Exterior Feature Back Green Space, Balcony
Parking Features Attached Garage
Garage Spaces 2.0
View North
Roof Type Composition
Street Surface Concrete
Private Pool No
Building
Faces North
Story 3
Entry Level All Levels
Foundation Slab
Sewer Public Sewer
Water Public Water
Structure Type Stucco
New Construction No
Schools
Elementary Schools Memorial Elementary School (Houston)
Middle Schools Hogg Middle School (Houston)
High Schools Lamar High School (Houston)
School District 27 - Houston
Others
Senior Community No
Tax ID 124-808-001-0007
Energy Description Ceiling Fans,Digital Program Thermostat
Acceptable Financing Cash Sale, Conventional
Tax Rate 2.0148
Disclosures Sellers Disclosure
Listing Terms Cash Sale, Conventional
Financing Cash Sale,Conventional
Special Listing Condition Sellers Disclosure
Read Less

Bought with Corcoran Prestige Realty



