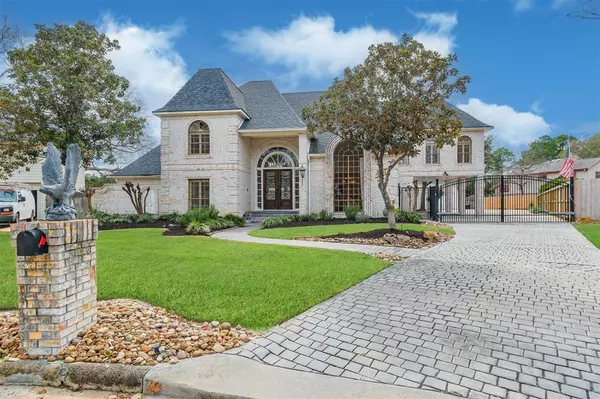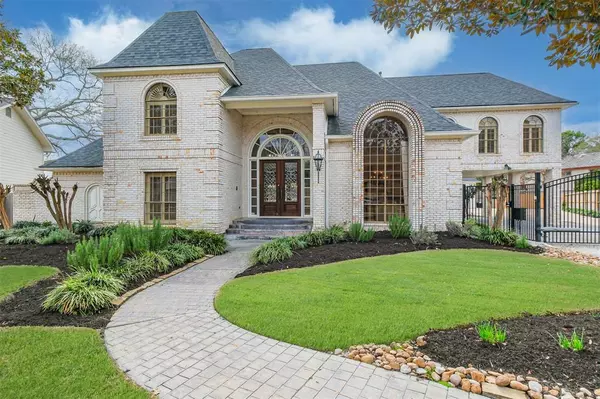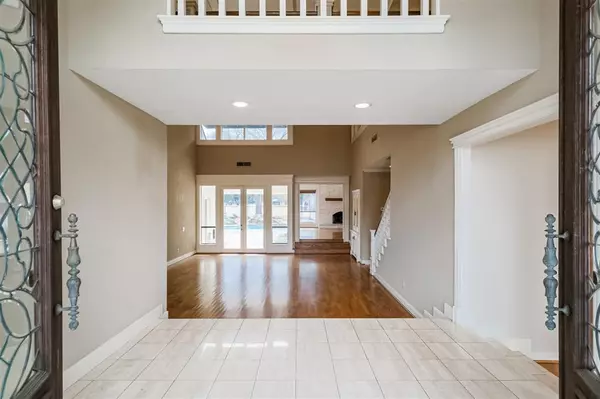For more information regarding the value of a property, please contact us for a free consultation.
7803 Sapphire Valley RD Houston, TX 77095
Want to know what your home might be worth? Contact us for a FREE valuation!

Our team is ready to help you sell your home for the highest possible price ASAP
Key Details
Property Type Single Family Home
Listing Status Sold
Purchase Type For Sale
Square Footage 4,519 sqft
Price per Sqft $173
Subdivision Hearthstone Sec 02
MLS Listing ID 23801471
Sold Date 05/09/24
Style French,Traditional
Bedrooms 4
Full Baths 4
Half Baths 2
HOA Fees $33/ann
HOA Y/N 1
Year Built 1983
Annual Tax Amount $12,935
Tax Year 2023
Lot Size 0.428 Acres
Acres 0.4281
Property Description
One of a kind home on the golf course, directly across the fairway from Hearthstone Country Club. This beautiful home is a rare gem, on one of the largest lots in this golf course community and has a new whole house/pool/garage generator, large garage apartment on ground level (no stairs!), full size pool, automatic driveway gate, supersized driveway area (all inside the gate, a great place for young ones to play), a separate porte cochere off the kitchen, an extra large garage that could fit more than 2 cars!! Fisher & Paykel 6 burner gas range AND double drawer dishwasher, also comes with a refrigerator and washer/dryer and a separate commercial style water/ice dispenser, large walk-in pantry, 2 half baths and lots of storage and walk-in closets throughout the home and garage apartment. You MUST see this home to believe it, they truly have thought of everything!
Location
State TX
County Harris
Area Copperfield Area
Rooms
Bedroom Description En-Suite Bath,Primary Bed - 1st Floor
Other Rooms Den, Family Room, Gameroom Up, Garage Apartment, Home Office/Study
Master Bathroom Half Bath, Primary Bath: Double Sinks, Primary Bath: Shower Only, Secondary Bath(s): Tub/Shower Combo, Vanity Area
Kitchen Breakfast Bar, Kitchen open to Family Room, Pantry, Pots/Pans Drawers
Interior
Interior Features Alarm System - Owned, Crown Molding, Fire/Smoke Alarm, Formal Entry/Foyer, High Ceiling, Refrigerator Included, Split Level, Washer Included, Wet Bar, Window Coverings
Heating Central Gas
Cooling Central Electric
Flooring Concrete, Engineered Wood, Tile, Travertine, Wood
Fireplaces Number 1
Fireplaces Type Gaslog Fireplace
Exterior
Exterior Feature Back Yard Fenced, Detached Gar Apt /Quarters, Patio/Deck, Sprinkler System
Parking Features Detached Garage, Oversized Garage
Garage Spaces 2.0
Garage Description Additional Parking, Auto Driveway Gate, Auto Garage Door Opener, Double-Wide Driveway, Porte-Cochere
Pool Gunite
Waterfront Description Pond
Roof Type Composition
Street Surface Concrete,Curbs
Accessibility Driveway Gate
Private Pool Yes
Building
Lot Description Cul-De-Sac, In Golf Course Community, On Golf Course, Water View
Faces Northeast
Story 2
Foundation Slab
Lot Size Range 1/4 Up to 1/2 Acre
Water Water District
Structure Type Brick,Wood
New Construction No
Schools
Elementary Schools Owens Elementary School (Cypress-Fairbanks)
Middle Schools Labay Middle School
High Schools Cypress Falls High School
School District 13 - Cypress-Fairbanks
Others
HOA Fee Include Courtesy Patrol,Grounds
Senior Community No
Restrictions Deed Restrictions
Tax ID 110-148-000-0019
Energy Description Digital Program Thermostat,Generator,Insulation - Batt
Acceptable Financing Cash Sale, Conventional
Tax Rate 2.3831
Disclosures Mud, Probate, Sellers Disclosure
Listing Terms Cash Sale, Conventional
Financing Cash Sale,Conventional
Special Listing Condition Mud, Probate, Sellers Disclosure
Read Less

Bought with Walzel Properties - Corporate Office



