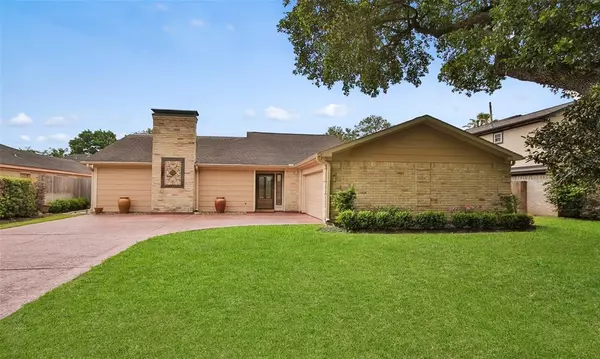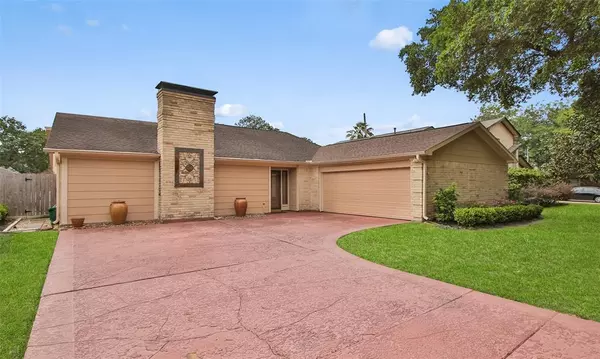For more information regarding the value of a property, please contact us for a free consultation.
14107 Baltrusol DR Houston, TX 77095
Want to know what your home might be worth? Contact us for a FREE valuation!

Our team is ready to help you sell your home for the highest possible price ASAP
Key Details
Property Type Single Family Home
Listing Status Sold
Purchase Type For Sale
Square Footage 2,336 sqft
Price per Sqft $132
Subdivision Hearthstone
MLS Listing ID 95885415
Sold Date 05/15/24
Style Contemporary/Modern,Traditional
Bedrooms 3
Full Baths 2
HOA Fees $40/ann
HOA Y/N 1
Year Built 1979
Annual Tax Amount $5,751
Tax Year 2023
Lot Size 7,700 Sqft
Acres 0.1768
Property Description
One Story located on private Cul-de-sac Street*18'x23' Family Rm. features Wood Look Laminate Flooring, Wet Bar w/Granite Countertop, Sink & Cabinets, Built in Bookshelves w/Cabinets below Bookshelves, Gas Log Fireplace, Cathedral Ceiling & Windows overlooking Private Patio*Kitchen features Granite Countertops, Double Ovens, Island w/Cooktop, Refaced Cabinets, Opens to Bar Seating w/views of Private Patio*Master Bedrm. features quality Wood Look Laminate, Cathedral Ceiling & Sliding Updated Glass Doors to Private Patio*Master Bath has Updated Large Shower, Dual Closets, Dual Sinks & Separate Toilet Rm.*13'x20' Private Patio features Sundek Flooring-Perfect for Entertaining & Cooking on an Outdoor Grill**Room for Private Spa*2nd Enclosed Patio features Sundeck Flooring--Perfect for Art Studio, Hobby Rm. or Exercise Room**Private Hearthstone Country Club (HCC) requires Membership but IS NOT Mandatory to Homeowners*HCC includes Golf, Tennis, Gym, Dining & Pool**Public Park in Subdivision*
Location
State TX
County Harris
Area Copperfield Area
Rooms
Bedroom Description All Bedrooms Down,Primary Bed - 1st Floor
Other Rooms 1 Living Area, Breakfast Room, Family Room, Formal Dining, Living Area - 1st Floor, Utility Room in House
Master Bathroom Primary Bath: Double Sinks, Primary Bath: Shower Only, Secondary Bath(s): Double Sinks, Secondary Bath(s): Tub/Shower Combo
Kitchen Breakfast Bar, Island w/ Cooktop, Kitchen open to Family Room, Pantry
Interior
Heating Central Gas
Cooling Central Electric
Fireplaces Number 1
Fireplaces Type Gas Connections, Gaslog Fireplace
Exterior
Parking Features Attached Garage
Garage Spaces 2.0
Garage Description Auto Garage Door Opener
Roof Type Composition
Street Surface Concrete,Curbs,Gutters
Private Pool No
Building
Lot Description Cul-De-Sac, In Golf Course Community, Subdivision Lot
Faces North
Story 1
Foundation Slab
Lot Size Range 0 Up To 1/4 Acre
Water Water District
Structure Type Brick,Cement Board
New Construction No
Schools
Elementary Schools Owens Elementary School (Cypress-Fairbanks)
Middle Schools Labay Middle School
High Schools Cypress Falls High School
School District 13 - Cypress-Fairbanks
Others
HOA Fee Include Other
Senior Community No
Restrictions Deed Restrictions
Tax ID 112-538-000-0015
Energy Description Ceiling Fans
Acceptable Financing Cash Sale, Conventional, FHA, VA
Tax Rate 2.1542
Disclosures Home Protection Plan, Mud, Sellers Disclosure
Listing Terms Cash Sale, Conventional, FHA, VA
Financing Cash Sale,Conventional,FHA,VA
Special Listing Condition Home Protection Plan, Mud, Sellers Disclosure
Read Less

Bought with Real Estate Brokerage Group



