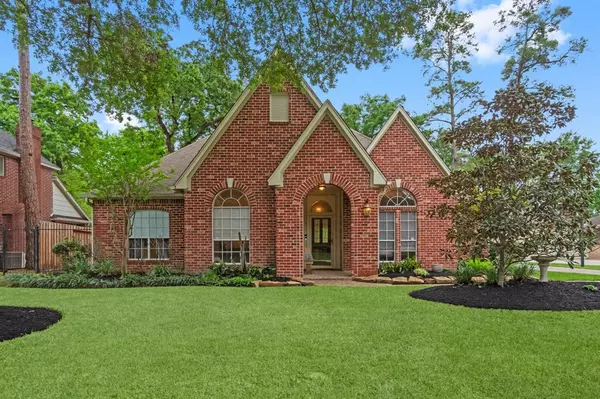For more information regarding the value of a property, please contact us for a free consultation.
5803 Springton LN Spring, TX 77379
Want to know what your home might be worth? Contact us for a FREE valuation!

Our team is ready to help you sell your home for the highest possible price ASAP
Key Details
Property Type Single Family Home
Listing Status Sold
Purchase Type For Sale
Square Footage 2,883 sqft
Price per Sqft $140
Subdivision Terranova West
MLS Listing ID 32284600
Sold Date 05/16/24
Style Traditional
Bedrooms 3
Full Baths 3
HOA Fees $82/ann
HOA Y/N 1
Year Built 1986
Annual Tax Amount $8,268
Tax Year 2023
Lot Size 0.289 Acres
Acres 0.2893
Property Description
Stunning 1 story home with a premium lot backing to the reserve, walking trails and amenities for Terranova West Subdivision. The extensive custom upgrades and designer finishes make this home a show-stopper! Immaculately maintained, this home has 3- 4 bedrooms (private office includes a closet and could be utilized as an optional 4th bedroom) and 3 full bathrooms. The all brick exterior, oversized garage with huge covered Porte-cochère and beautiful backyard with no rear neighbors also check every box. Wood tile throughout the home not only adds to the elegant look but is also durable. Upgraded light fixtures make a statement in each room and the custom wood trim and paneling add texture to the walls. Large covered back patio with access off the breakfast room as well as the primary bedroom is the perfect place to relax or entertain family and friends. The backyard has mature trees and a brand new fence. This home is move-in-ready and a must see!
Location
State TX
County Harris
Area Champions Area
Rooms
Bedroom Description All Bedrooms Down,En-Suite Bath,Primary Bed - 1st Floor,Sitting Area,Walk-In Closet
Other Rooms Breakfast Room, Family Room, Formal Dining, Formal Living, Home Office/Study, Kitchen/Dining Combo, Living Area - 1st Floor, Living/Dining Combo, Utility Room in House
Master Bathroom Full Secondary Bathroom Down, Hollywood Bath, Primary Bath: Double Sinks, Primary Bath: Separate Shower, Primary Bath: Soaking Tub, Secondary Bath(s): Tub/Shower Combo
Den/Bedroom Plus 4
Kitchen Butler Pantry, Island w/ Cooktop, Kitchen open to Family Room, Pantry
Interior
Interior Features Crown Molding, Fire/Smoke Alarm, Formal Entry/Foyer, High Ceiling
Heating Central Gas
Cooling Central Electric
Flooring Tile
Fireplaces Number 1
Fireplaces Type Gaslog Fireplace
Exterior
Exterior Feature Back Green Space, Back Yard, Back Yard Fenced, Patio/Deck, Sprinkler System
Garage Detached Garage, Oversized Garage
Garage Spaces 2.0
Garage Description Additional Parking, Double-Wide Driveway, Porte-Cochere
Roof Type Composition
Private Pool No
Building
Lot Description Greenbelt, Other, Subdivision Lot
Story 1
Foundation Slab
Lot Size Range 1/4 Up to 1/2 Acre
Water Water District
Structure Type Brick
New Construction No
Schools
Elementary Schools Benfer Elementary School
Middle Schools Strack Intermediate School
High Schools Klein High School
School District 32 - Klein
Others
HOA Fee Include Other,Recreational Facilities
Senior Community No
Restrictions Deed Restrictions
Tax ID 115-293-012-0366
Acceptable Financing Cash Sale, Conventional, FHA, Other, VA
Tax Rate 2.2921
Disclosures Exclusions, Mud, Sellers Disclosure
Listing Terms Cash Sale, Conventional, FHA, Other, VA
Financing Cash Sale,Conventional,FHA,Other,VA
Special Listing Condition Exclusions, Mud, Sellers Disclosure
Read Less

Bought with Camelot Realty Group
GET MORE INFORMATION




