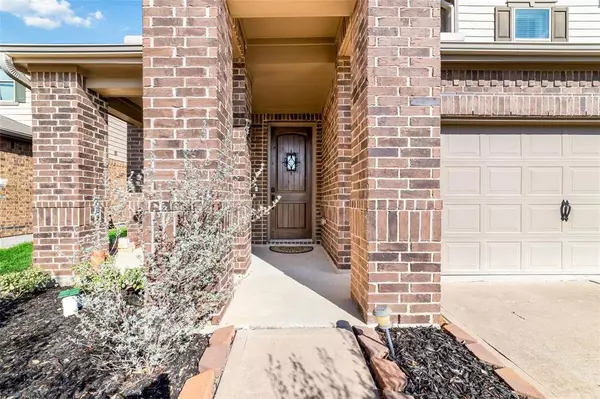For more information regarding the value of a property, please contact us for a free consultation.
3742 Aubergine Springs LN Katy, TX 77449
Want to know what your home might be worth? Contact us for a FREE valuation!

Our team is ready to help you sell your home for the highest possible price ASAP
Key Details
Property Type Single Family Home
Listing Status Sold
Purchase Type For Sale
Square Footage 2,869 sqft
Price per Sqft $132
Subdivision Waterstone
MLS Listing ID 84383882
Sold Date 05/24/24
Style Traditional
Bedrooms 4
Full Baths 3
Half Baths 1
HOA Fees $66/ann
HOA Y/N 1
Year Built 2015
Annual Tax Amount $10,774
Tax Year 2023
Lot Size 5,623 Sqft
Acres 0.1291
Property Description
This captivating residence, perfect for hosting gatherings, is nestled in the Waterstone community and boasts proximity to the lake and community pool. The moment you step onto the charming covered front porch, you will feel right at home. The home's well-designed layout features gleaming granite counters in the kitchen, complemented by wood-look laminate flooring throughout the lower level. Ideal for entertaining, the floor plan impresses both family and friends alike. With four bedrooms, one conveniently located downstairs with a private bath, and three upstairs with two full baths, including the luxurious Primary bedroom suite, this home offers ample space. A delightful game room with a dry bar adds to the entertainment options. The Primary bath is a sanctuary with a sumptuous soaking tub, a separate shower, dual sinks, and cohesive tile adorning the shower, tub surround, and floors.The refrigerator is included. This one will not last long!
Location
State TX
County Harris
Area Katy - North
Rooms
Bedroom Description 1 Bedroom Down - Not Primary BR,Primary Bed - 2nd Floor
Other Rooms Family Room, Gameroom Up, Utility Room in House
Master Bathroom Half Bath, Primary Bath: Double Sinks, Primary Bath: Separate Shower
Kitchen Breakfast Bar, Island w/o Cooktop, Kitchen open to Family Room
Interior
Interior Features Alarm System - Leased, Alarm System - Owned, Dry Bar, Fire/Smoke Alarm, Refrigerator Included, Water Softener - Owned
Heating Central Electric
Cooling Central Electric
Flooring Carpet, Laminate, Tile
Exterior
Exterior Feature Back Yard Fenced, Covered Patio/Deck, Fully Fenced, Sprinkler System
Garage Attached Garage
Garage Spaces 2.0
Roof Type Composition
Street Surface Concrete,Curbs,Gutters
Private Pool No
Building
Lot Description Subdivision Lot
Story 2
Foundation Slab
Lot Size Range 0 Up To 1/4 Acre
Sewer Public Sewer
Water Public Water, Water District
Structure Type Brick,Cement Board
New Construction No
Schools
Elementary Schools Morton Ranch Elementary School
Middle Schools Mcdonald Junior High School
High Schools Morton Ranch High School
School District 30 - Katy
Others
Senior Community No
Restrictions Deed Restrictions
Tax ID 135-760-001-0021
Energy Description Ceiling Fans,Digital Program Thermostat,High-Efficiency HVAC,HVAC>13 SEER
Acceptable Financing Cash Sale, Conventional, FHA, VA
Tax Rate 2.6945
Disclosures Exclusions, Mud, Sellers Disclosure
Listing Terms Cash Sale, Conventional, FHA, VA
Financing Cash Sale,Conventional,FHA,VA
Special Listing Condition Exclusions, Mud, Sellers Disclosure
Read Less

Bought with JPAR-The Sears Group
GET MORE INFORMATION




