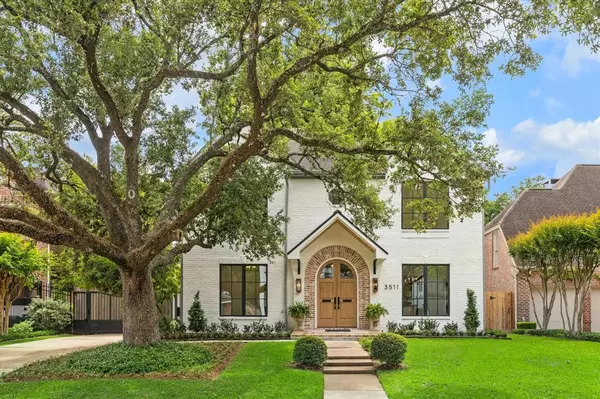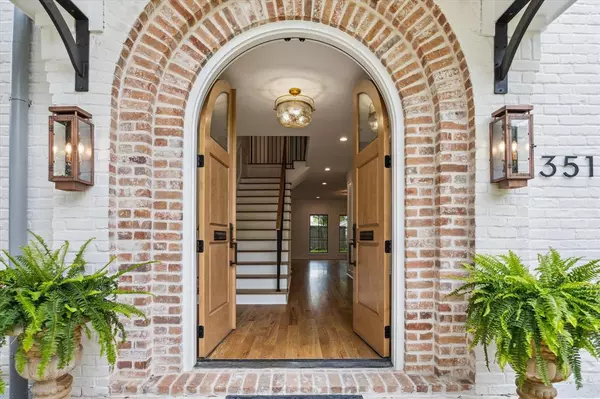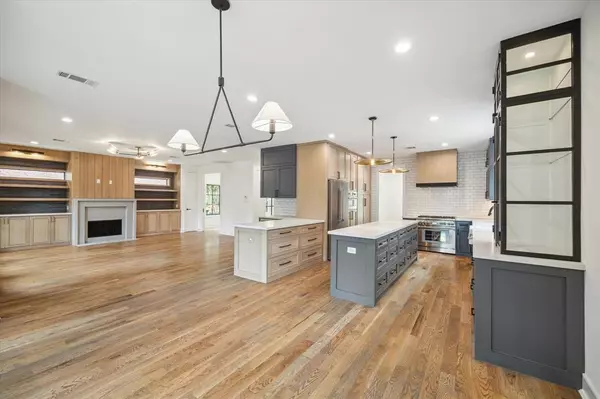For more information regarding the value of a property, please contact us for a free consultation.
3511 Maroneal ST Houston, TX 77025
Want to know what your home might be worth? Contact us for a FREE valuation!

Our team is ready to help you sell your home for the highest possible price ASAP
Key Details
Property Type Single Family Home
Listing Status Sold
Purchase Type For Sale
Square Footage 2,990 sqft
Price per Sqft $494
Subdivision Braes Oaks
MLS Listing ID 87765878
Sold Date 05/29/24
Style Contemporary/Modern,French,Traditional
Bedrooms 4
Full Baths 2
Half Baths 1
Year Built 1990
Annual Tax Amount $19,028
Tax Year 2023
Lot Size 7,696 Sqft
Acres 0.1767
Property Description
Beautifully remodeled home on a cul-de-sac in sought after Braes Heights. Exquisite 4-bedroom home, meticulously re-imagined with the finest materials rivaling new construction. The exterior style has been updated to create a modern but vintage feel, with expanded porch, slurry brick & wooden doors. The downstairs has been thoughtfully redesigned for versatility and use of space. Stunning kitchen with custom cabinets, apothecary tower, oversized island and enlarged breakfast area. Natural light flows to every corner through all the new windows creating an airy & modern feel. Primary bedroom with wood floors flows into redesigned luxury bath featuring double vanities, soaking tub and 2 walk in closets. This home reflects the epitome of modern elegance. Highly sought after schools and parks. CUL-DE-SAC STREET. NEVER FLOODED!! HCAD does not reflect correct sq footage. *Per appraisal house is 2990 sq feet.
Location
State TX
County Harris
Area Braeswood Place
Rooms
Bedroom Description All Bedrooms Up,En-Suite Bath,Primary Bed - 2nd Floor,Walk-In Closet
Other Rooms Breakfast Room, Family Room, Formal Dining, Living Area - 1st Floor, Utility Room in House
Master Bathroom Half Bath, Primary Bath: Double Sinks, Primary Bath: Separate Shower, Primary Bath: Soaking Tub, Secondary Bath(s): Tub/Shower Combo
Den/Bedroom Plus 4
Kitchen Breakfast Bar, Island w/o Cooktop, Kitchen open to Family Room, Pantry, Pots/Pans Drawers, Soft Closing Drawers, Under Cabinet Lighting
Interior
Interior Features Alarm System - Owned, Dry Bar, Fire/Smoke Alarm, Refrigerator Included
Heating Central Gas
Cooling Central Electric
Flooring Carpet, Tile, Wood
Fireplaces Number 1
Fireplaces Type Gas Connections
Exterior
Exterior Feature Back Yard, Back Yard Fenced, Fully Fenced, Private Driveway, Sprinkler System
Parking Features Detached Garage
Garage Spaces 2.0
Garage Description Auto Driveway Gate, Driveway Gate
Roof Type Composition
Street Surface Concrete
Private Pool No
Building
Lot Description Cul-De-Sac, Subdivision Lot
Faces North
Story 2
Foundation Slab
Lot Size Range 0 Up To 1/4 Acre
Sewer Public Sewer
Water Public Water
Structure Type Brick,Cement Board
New Construction No
Schools
Elementary Schools Twain Elementary School
Middle Schools Pershing Middle School
High Schools Lamar High School (Houston)
School District 27 - Houston
Others
Senior Community No
Restrictions Deed Restrictions
Tax ID 076-017-001-0020
Energy Description Digital Program Thermostat,High-Efficiency HVAC,Insulation - Batt,North/South Exposure
Acceptable Financing Cash Sale, Conventional
Tax Rate 2.0148
Disclosures Sellers Disclosure
Listing Terms Cash Sale, Conventional
Financing Cash Sale,Conventional
Special Listing Condition Sellers Disclosure
Read Less

Bought with Camelot Realty Group



