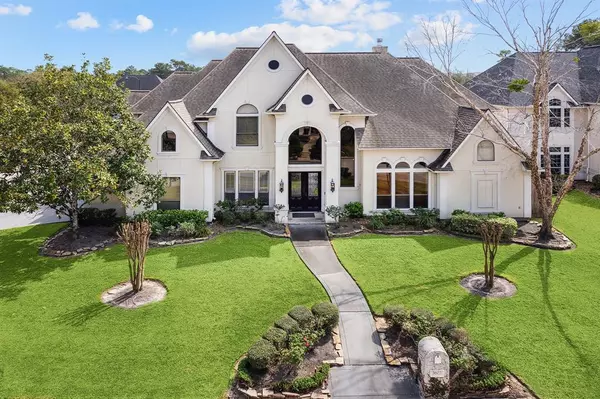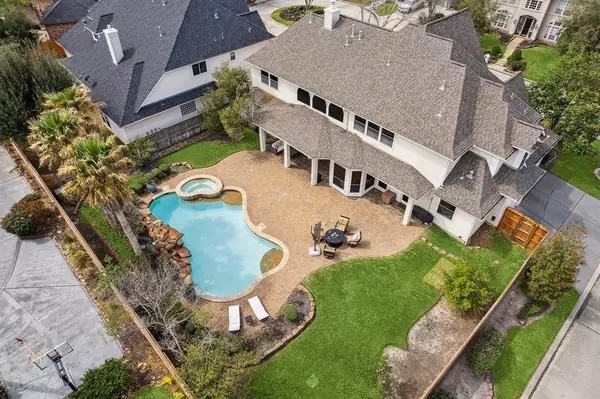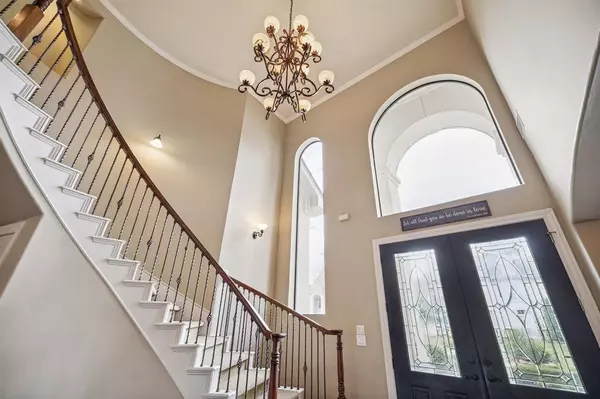For more information regarding the value of a property, please contact us for a free consultation.
3603 Adamwood CT Spring, TX 77388
Want to know what your home might be worth? Contact us for a FREE valuation!

Our team is ready to help you sell your home for the highest possible price ASAP
Key Details
Property Type Single Family Home
Listing Status Sold
Purchase Type For Sale
Square Footage 4,647 sqft
Price per Sqft $135
Subdivision Bainbridge Estates
MLS Listing ID 13939322
Sold Date 05/02/24
Style Traditional
Bedrooms 5
Full Baths 3
Half Baths 2
HOA Fees $100/ann
HOA Y/N 1
Year Built 2000
Annual Tax Amount $13,060
Tax Year 2023
Lot Size 0.293 Acres
Acres 0.293
Property Description
Beautiful custom home in a gated community, corner lot, on a cul-de-sac! Enter your new home into a grand two-story foyer. First-floor study with lots of natural light and built-ins. Gourmet kitchen with stainless appliances, double oven, built-in fridge, wine fridge, island with gas cooktop, and ample counter space and cabinets. The formal dining room, breakfast room, and living room open up to the kitchen. Windows galore, and amazing views of the tropical backyard. Huge laundry room next to the second staircase in the home. Deluxe owners' suite with oversized closet with built-ins (pictures don't do it justice!) en suite bathroom complete with spa tub and walk-in shower. Upstairs you will find the remaining bedrooms, each with walk-in closets, a media room, and a game room/flex space! Three car garage that you can actually park 3 cars in with lots of built-ins. The highlight of this estate is the backyard with it's inviting pool and spa, lush landscaping, and a covered patio!
Location
State TX
County Harris
Area Spring/Klein
Rooms
Bedroom Description En-Suite Bath,Primary Bed - 1st Floor,Walk-In Closet
Other Rooms Breakfast Room, Family Room, Formal Dining, Gameroom Up, Home Office/Study, Living Area - 1st Floor, Media, Utility Room in House
Master Bathroom Primary Bath: Double Sinks, Primary Bath: Jetted Tub, Primary Bath: Separate Shower
Kitchen Breakfast Bar, Island w/ Cooktop, Kitchen open to Family Room
Interior
Heating Central Gas
Cooling Central Electric
Fireplaces Number 1
Exterior
Parking Features Attached Garage, Oversized Garage
Garage Spaces 3.0
Garage Description Auto Garage Door Opener, Double-Wide Driveway
Pool Gunite, In Ground, Salt Water
Roof Type Composition
Private Pool Yes
Building
Lot Description Corner, Cul-De-Sac, Subdivision Lot
Faces North
Story 2
Foundation Slab
Lot Size Range 1/4 Up to 1/2 Acre
Water Water District
Structure Type Stucco
New Construction No
Schools
Elementary Schools Haude Elementary School
Middle Schools Strack Intermediate School
High Schools Klein Collins High School
School District 32 - Klein
Others
Senior Community No
Restrictions Deed Restrictions
Tax ID 119-989-001-0010
Acceptable Financing Cash Sale, Conventional, FHA, VA
Tax Rate 2.2745
Disclosures Mud, Sellers Disclosure
Listing Terms Cash Sale, Conventional, FHA, VA
Financing Cash Sale,Conventional,FHA,VA
Special Listing Condition Mud, Sellers Disclosure
Read Less

Bought with Maven Realty



