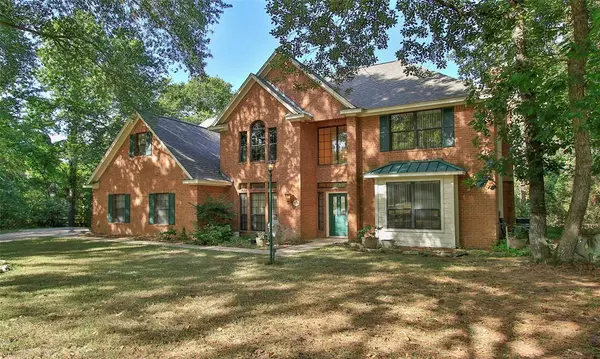For more information regarding the value of a property, please contact us for a free consultation.
3815 Highland Springs LN Montgomery, TX 77316
Want to know what your home might be worth? Contact us for a FREE valuation!

Our team is ready to help you sell your home for the highest possible price ASAP
Key Details
Property Type Single Family Home
Listing Status Sold
Purchase Type For Sale
Square Footage 3,632 sqft
Price per Sqft $130
Subdivision Highland Ranch 01
MLS Listing ID 60978026
Sold Date 05/30/24
Style Traditional
Bedrooms 4
Full Baths 3
Half Baths 1
HOA Fees $62/ann
HOA Y/N 1
Year Built 1998
Annual Tax Amount $8,107
Tax Year 2022
Lot Size 1.509 Acres
Acres 1.5094
Property Description
Large 2 story home with elevator! Located on 1.5 acre lot in the much sought after gated community of Highland Ranch. Interior of home freshly painted! Kitchen includes 5 burner gas stove and large breakfast bar as well as a breakfast room. Primary bedroom includes separate room that can be used for office, nursery, sitting room etc. Primary bathroom with dual sinks, jetted tub and separate shower. Living area includes fireplace w/gas connection. Ceiling fans in all bedrooms and living area. Large screened back porch with heated spa pool with strong jests to swim against current , 3 ceiling fans and gas connection. 3 car garage and additional large RV garage and/or workshop. Workshop has heat as well as a half bathroom. Home needs some updates. Excellent location close to schools, church, shopping and dining. Located within minutes of Lake Conroe and a short drive to the Woodlands. Home being sold "as-is where is".
Location
State TX
County Montgomery
Area Lake Conroe Area
Rooms
Bedroom Description All Bedrooms Up
Other Rooms Breakfast Room, Formal Dining, Formal Living
Master Bathroom Primary Bath: Double Sinks, Primary Bath: Jetted Tub
Den/Bedroom Plus 5
Kitchen Breakfast Bar
Interior
Interior Features Elevator
Heating Central Gas
Cooling Central Electric
Flooring Carpet
Fireplaces Number 1
Exterior
Exterior Feature Screened Porch
Parking Features Attached Garage, Oversized Garage
Garage Spaces 3.0
Garage Description Auto Garage Door Opener, RV Parking, Workshop
Pool Above Ground
Roof Type Composition
Street Surface Asphalt
Accessibility Automatic Gate
Private Pool Yes
Building
Lot Description Cleared
Story 2
Foundation Slab
Lot Size Range 1 Up to 2 Acres
Water Aerobic, Public Water
Structure Type Brick,Wood
New Construction No
Schools
Elementary Schools Gordon Reed Elementary School
Middle Schools Peet Junior High School
High Schools Conroe High School
School District 11 - Conroe
Others
Senior Community No
Restrictions Deed Restrictions
Tax ID 5840-00-03500
Ownership Full Ownership
Acceptable Financing Cash Sale, Conventional, FHA, VA
Tax Rate 1.7468
Disclosures Sellers Disclosure
Listing Terms Cash Sale, Conventional, FHA, VA
Financing Cash Sale,Conventional,FHA,VA
Special Listing Condition Sellers Disclosure
Read Less

Bought with Zarco Properties, LLC



