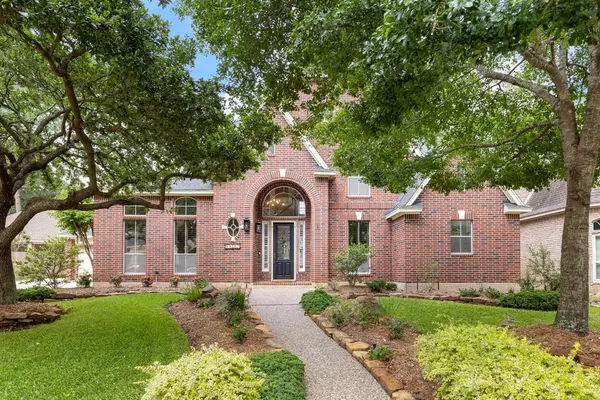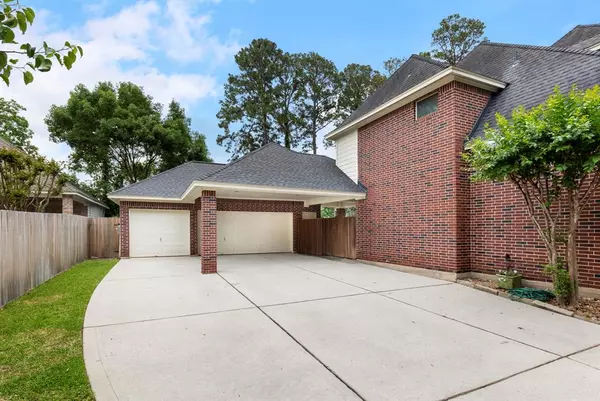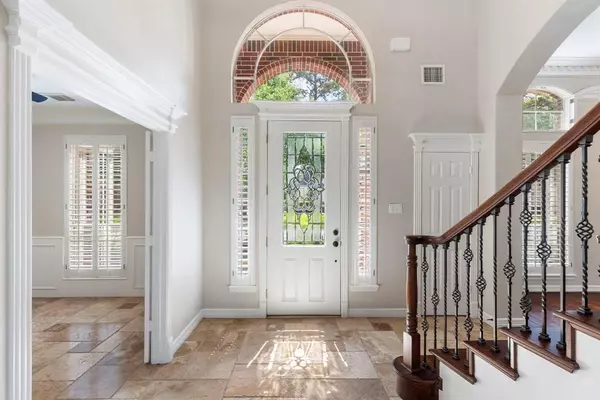For more information regarding the value of a property, please contact us for a free consultation.
19402 Puget LN Spring, TX 77388
Want to know what your home might be worth? Contact us for a FREE valuation!

Our team is ready to help you sell your home for the highest possible price ASAP
Key Details
Property Type Single Family Home
Listing Status Sold
Purchase Type For Sale
Square Footage 3,707 sqft
Price per Sqft $167
Subdivision Bainbridge Estates Amd
MLS Listing ID 35099939
Sold Date 05/31/24
Style French
Bedrooms 4
Full Baths 3
Half Baths 1
HOA Fees $116/ann
HOA Y/N 1
Year Built 1999
Annual Tax Amount $9,926
Tax Year 2023
Lot Size 0.299 Acres
Acres 0.2989
Property Description
Absolutely stunning home in the gated community of Bainbridge Estates in Spring, TX. Soaring ceilings, crown molding and plantation shutters throughout. Gorgeous kitchen featuring an island with a breakfast bar, plenty of cabinet space, gas cooktop and stainless steel appliances. Entertain guests in the inviting family room, complete with cathedral ceilings and a cozy fireplace! The breakfast area and the family room overlook the resort-like backyard, featuring a swimming pool and spa, and outdoor kitchen, sitting area perfect for hosting events! Tucked away in the back is the primary bedroom, featuring an elegant, remodeled spa like bathroom. Upstairs, a game room, secondary bedrooms sharing one bathroom, a guest suite with newly remodeled en-suite bathroom. Great location with very easy access to I-45 and 99
Location
State TX
County Harris
Area Spring/Klein
Rooms
Bedroom Description En-Suite Bath,Primary Bed - 1st Floor,Walk-In Closet
Other Rooms Breakfast Room, Family Room, Formal Dining, Formal Living, Gameroom Up, Home Office/Study, Utility Room in House
Master Bathroom Half Bath, Primary Bath: Double Sinks, Primary Bath: Separate Shower, Primary Bath: Soaking Tub, Secondary Bath(s): Tub/Shower Combo
Kitchen Breakfast Bar, Island w/ Cooktop, Pantry, Pots/Pans Drawers
Interior
Interior Features 2 Staircases, Atrium, Crown Molding, High Ceiling, Spa/Hot Tub, Window Coverings
Heating Central Gas, Zoned
Cooling Central Electric, Zoned
Flooring Engineered Wood, Travertine
Fireplaces Number 1
Fireplaces Type Wood Burning Fireplace
Exterior
Exterior Feature Partially Fenced, Patio/Deck, Sprinkler System
Parking Features Attached Garage
Garage Spaces 3.0
Carport Spaces 2
Garage Description Additional Parking
Roof Type Composition
Street Surface Concrete,Gutters
Accessibility Automatic Gate
Private Pool No
Building
Lot Description Subdivision Lot
Story 2
Foundation Slab
Lot Size Range 1/4 Up to 1/2 Acre
Water Water District
Structure Type Brick,Wood
New Construction No
Schools
Elementary Schools Haude Elementary School
Middle Schools Strack Intermediate School
High Schools Klein Collins High School
School District 32 - Klein
Others
Senior Community No
Restrictions Deed Restrictions
Tax ID 119-989-001-0040
Ownership Full Ownership
Energy Description Ceiling Fans
Acceptable Financing Cash Sale, Conventional, FHA, VA
Tax Rate 2.2745
Disclosures Mud
Listing Terms Cash Sale, Conventional, FHA, VA
Financing Cash Sale,Conventional,FHA,VA
Special Listing Condition Mud
Read Less

Bought with RE/MAX The Woodlands & Spring



