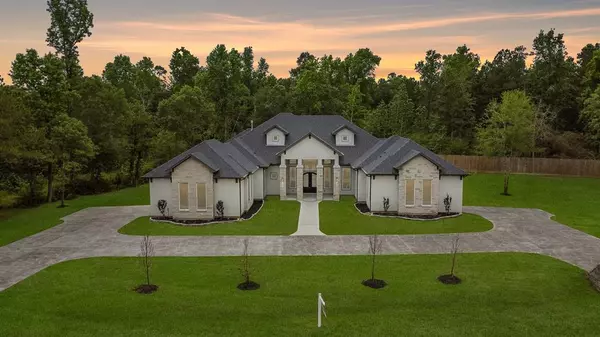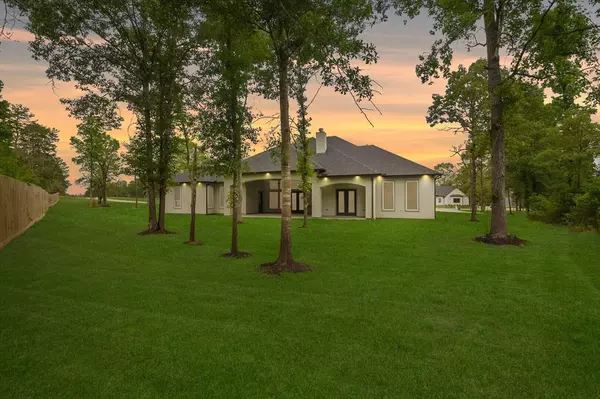For more information regarding the value of a property, please contact us for a free consultation.
7169 Morningbrook DR Montgomery, TX 77316
Want to know what your home might be worth? Contact us for a FREE valuation!

Our team is ready to help you sell your home for the highest possible price ASAP
Key Details
Property Type Single Family Home
Listing Status Sold
Purchase Type For Sale
Square Footage 5,057 sqft
Price per Sqft $223
Subdivision High Meadow Estates
MLS Listing ID 24738147
Sold Date 06/04/24
Style Mediterranean
Bedrooms 4
Full Baths 4
Half Baths 1
HOA Fees $50/ann
HOA Y/N 1
Year Built 2023
Annual Tax Amount $1,597
Tax Year 2023
Lot Size 1.190 Acres
Acres 1.1904
Property Description
Welcome home! This luxurious Mediterranean-style villa is perfectly situated on a 1.2 acre wooded lot on a quiet street in High Meadow Estates. This custom home features over 5,000 square feet of beautiful living space ON ONE STORY! Large rooms w/ huge open floor plan & soaring ceilings. Massive great room centrally located w/ open kitchen & game room near by, + an oversized covered back patio w/ fireplace. Chef-inspired kitchen features high-end Vigo faucets, quartzite counters, Forno Italian stove, wine fridge, extensive custom cabinetry & a 15X11 walk-in pantry. Truly exquisite primary suite w/ his & her closets, massive luxurious bath suite & laundry connections. Each secondary bedroom features en-suite bath with custom shower. Energy efficiency features include 16 SEER Trane AC, double tankless water heaters, & spray insulation. 3-car garage.
This prestigious estate community offers quiet country living just 30 minutes from The Woodlands (22 minutes to Tomball).
Location
State TX
County Montgomery
Area Magnolia/1488 West
Rooms
Bedroom Description All Bedrooms Down,Primary Bed - 1st Floor,Walk-In Closet
Other Rooms Family Room, Formal Dining, Gameroom Down, Home Office/Study, Utility Room in House
Master Bathroom Full Secondary Bathroom Down, Primary Bath: Double Sinks, Primary Bath: Separate Shower, Primary Bath: Soaking Tub, Primary Bath: Tub/Shower Combo, Vanity Area
Den/Bedroom Plus 4
Kitchen Breakfast Bar, Butler Pantry, Island w/o Cooktop, Kitchen open to Family Room, Pantry, Pot Filler, Pots/Pans Drawers, Walk-in Pantry
Interior
Interior Features Alarm System - Owned, Fire/Smoke Alarm, Formal Entry/Foyer, High Ceiling, Prewired for Alarm System
Heating Central Gas
Cooling Central Electric
Flooring Carpet, Engineered Wood, Tile
Fireplaces Number 2
Fireplaces Type Gas Connections
Exterior
Exterior Feature Covered Patio/Deck, Exterior Gas Connection, Outdoor Fireplace
Garage Attached Garage
Garage Spaces 3.0
Garage Description Additional Parking, Auto Garage Door Opener, Circle Driveway
Roof Type Composition
Street Surface Asphalt
Private Pool No
Building
Lot Description Subdivision Lot, Wooded
Faces North
Story 1
Foundation Slab
Lot Size Range 1 Up to 2 Acres
Builder Name Gallardo Prestige Homes
Sewer Septic Tank
Water Water District
Structure Type Brick,Cement Board,Stucco,Wood
New Construction Yes
Schools
Elementary Schools Magnolia Elementary School (Magnolia)
Middle Schools Bear Branch Junior High School
High Schools Magnolia High School
School District 36 - Magnolia
Others
HOA Fee Include Clubhouse,Grounds,Recreational Facilities
Senior Community No
Restrictions Deed Restrictions
Tax ID 5801-09-07800
Energy Description Attic Vents,Ceiling Fans,Digital Program Thermostat,Energy Star Appliances,Energy Star/Reflective Roof,High-Efficiency HVAC,HVAC>13 SEER,Insulated Doors,Insulated/Low-E windows,Insulation - Spray-Foam,Other Energy Features,Radiant Attic Barrier
Acceptable Financing Cash Sale, Conventional, FHA, USDA Loan, VA
Tax Rate 1.5787
Disclosures Mud, Reports Available
Green/Energy Cert Other Energy Report
Listing Terms Cash Sale, Conventional, FHA, USDA Loan, VA
Financing Cash Sale,Conventional,FHA,USDA Loan,VA
Special Listing Condition Mud, Reports Available
Read Less

Bought with JLA Realty
GET MORE INFORMATION




