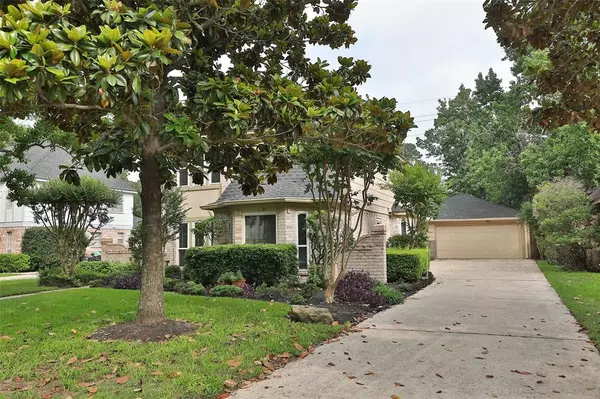For more information regarding the value of a property, please contact us for a free consultation.
6715 Gentle Bend DR Houston, TX 77069
Want to know what your home might be worth? Contact us for a FREE valuation!

Our team is ready to help you sell your home for the highest possible price ASAP
Key Details
Property Type Single Family Home
Listing Status Sold
Purchase Type For Sale
Square Footage 2,532 sqft
Price per Sqft $128
Subdivision Champions Park
MLS Listing ID 38645671
Sold Date 06/12/24
Style Traditional
Bedrooms 4
Full Baths 2
Half Baths 1
HOA Fees $50/ann
HOA Y/N 1
Year Built 1980
Annual Tax Amount $5,861
Tax Year 2023
Lot Size 8,880 Sqft
Acres 0.2039
Property Description
Gorgeous 4 bedroom, 2.5 bath home on a quiet street in Champions Park. The home features a beautifully remodeled kitchen with granite countertops, a double oven and plenty of counterspace & cabinets. You will love the large den with beautiful wood laminate floors, a beamed ceiling, floor-to-ceiling brick, gas log fireplace and built-in cabinets, bookcases & bar. This room is an ideal place for relaxing with the family and also a great place for entertaining. The oversized dining room with wood laminate floors and a gorgeous chandelier is the perfect room when expecting a large crowd for the holidays. The home has a large primary, plus 3 large secondary bedrooms. You will love relaxing and enjoying your beautiful backyard with both a covered and uncovered patio. This beautifully updated home also includes a 21 SEER AC unit, PEX piping throughout, double pane windows and a roof that is only 4 years old. This is such a great home for the price. Come see it today. It won't last long.
Location
State TX
County Harris
Area Champions Area
Rooms
Bedroom Description All Bedrooms Up
Other Rooms Breakfast Room, Den, Formal Dining, Home Office/Study
Master Bathroom Primary Bath: Double Sinks, Primary Bath: Tub/Shower Combo, Secondary Bath(s): Double Sinks
Kitchen Breakfast Bar, Pantry
Interior
Interior Features Crown Molding, Fire/Smoke Alarm, Formal Entry/Foyer
Heating Central Gas
Cooling Central Electric
Flooring Carpet, Laminate, Tile
Fireplaces Number 1
Fireplaces Type Gaslog Fireplace
Exterior
Exterior Feature Back Yard Fenced, Covered Patio/Deck, Patio/Deck, Porch, Sprinkler System, Subdivision Tennis Court
Parking Features Attached/Detached Garage
Garage Spaces 2.0
Garage Description Additional Parking, Auto Garage Door Opener
Roof Type Composition
Street Surface Concrete,Curbs,Gutters
Private Pool No
Building
Lot Description Subdivision Lot, Wooded
Story 2
Foundation Slab
Lot Size Range 0 Up To 1/4 Acre
Sewer Public Sewer
Water Public Water, Water District
Structure Type Brick,Stucco,Wood
New Construction No
Schools
Elementary Schools Yeager Elementary School (Cypress-Fairbanks)
Middle Schools Bleyl Middle School
High Schools Cypress Creek High School
School District 13 - Cypress-Fairbanks
Others
HOA Fee Include Clubhouse,Grounds,Recreational Facilities
Senior Community No
Restrictions Deed Restrictions
Tax ID 113-754-000-0013
Ownership Full Ownership
Energy Description Attic Vents,Ceiling Fans,Digital Program Thermostat,HVAC>13 SEER,Insulated/Low-E windows,Insulation - Other
Acceptable Financing Cash Sale, Conventional, FHA, VA
Tax Rate 2.2028
Disclosures Mud, Sellers Disclosure
Listing Terms Cash Sale, Conventional, FHA, VA
Financing Cash Sale,Conventional,FHA,VA
Special Listing Condition Mud, Sellers Disclosure
Read Less

Bought with RE/MAX Results - Alliance Team



