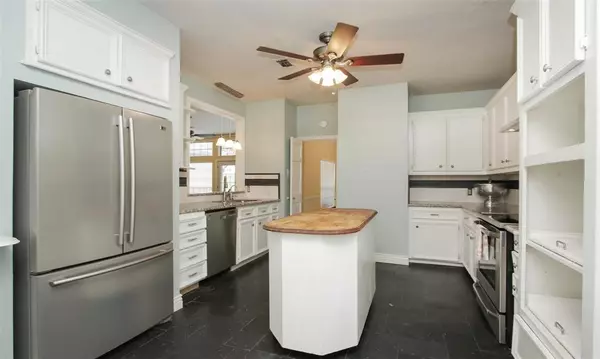For more information regarding the value of a property, please contact us for a free consultation.
8054 Oceanside DR Houston, TX 77095
Want to know what your home might be worth? Contact us for a FREE valuation!

Our team is ready to help you sell your home for the highest possible price ASAP
Key Details
Property Type Single Family Home
Listing Status Sold
Purchase Type For Sale
Square Footage 1,758 sqft
Price per Sqft $147
Subdivision Hearthstone
MLS Listing ID 90113392
Sold Date 06/14/24
Style Traditional
Bedrooms 3
Full Baths 2
Half Baths 1
HOA Fees $40/ann
HOA Y/N 1
Year Built 1987
Annual Tax Amount $5,479
Tax Year 2023
Lot Size 5,000 Sqft
Acres 0.1148
Property Description
Updated One Story,Hearthstone Subd.**Private Hearthstone Country Club featuring Golf Course, Tennis, Dining, Gym and Large Pool**Membership is not mandatory to Homeowners**New Roof May 2024**Exterior Repainted April 2024*Oval Leaded Glass Front Door**Slate Flooring**Two Gas Log Fireplaces (Primary and Living Area)**Kitchen Updates include Granite Countertops, Pot Filler, Electric Range, Tile Backsplash w/Custom Inserts, Bronze Plumbing Fixtures, Open Pass Through from Kitchen to Living**Living Area features Double French Doors that Open to Slate Patio, Blt. In Cabinet, 11" Baseboards*Formal Dining features Large Window,11" Baseboards and Chair Rail*Updated Master Bath features Double Sinks, 2 Framed Mirrors, Custom Massage Shower, 3 Hand Held Faucets, Rain Shower, Custom Cabinets, Bronze Plumbing Fixtures*Updated 2nd Full Bath*Convenient to 290, I-10, Energy Corridor and Cypress**Popular Cy-Fair ISD*Bush Intercontinental Airport.*THIS HOME IS A MUST SEE**PHOTOS TO BE ENTERED MAY 9th.
Location
State TX
County Harris
Area Copperfield Area
Rooms
Bedroom Description All Bedrooms Down,Primary Bed - 1st Floor,Sitting Area,Walk-In Closet
Other Rooms 1 Living Area, Breakfast Room, Formal Dining, Living Area - 1st Floor
Master Bathroom Primary Bath: Double Sinks, Primary Bath: Jetted Tub, Primary Bath: Separate Shower, Secondary Bath(s): Tub/Shower Combo
Kitchen Island w/o Cooktop, Kitchen open to Family Room, Pot Filler
Interior
Interior Features Dryer Included, Formal Entry/Foyer, High Ceiling, Refrigerator Included, Washer Included
Heating Central Gas
Cooling Central Electric
Flooring Carpet, Slate, Tile
Fireplaces Number 2
Fireplaces Type Gas Connections, Gaslog Fireplace
Exterior
Exterior Feature Back Yard Fenced, Patio/Deck, Subdivision Tennis Court
Parking Features Attached Garage
Garage Spaces 2.0
Garage Description Auto Garage Door Opener
Roof Type Composition
Street Surface Concrete,Curbs,Gutters
Private Pool No
Building
Lot Description In Golf Course Community, Subdivision Lot
Faces West
Story 1
Foundation Slab
Lot Size Range 0 Up To 1/4 Acre
Water Water District
Structure Type Brick,Other
New Construction No
Schools
Elementary Schools Owens Elementary School (Cypress-Fairbanks)
Middle Schools Labay Middle School
High Schools Cypress Falls High School
School District 13 - Cypress-Fairbanks
Others
HOA Fee Include Recreational Facilities
Senior Community No
Restrictions Deed Restrictions
Tax ID 116-054-003-0002
Ownership Full Ownership
Energy Description Ceiling Fans
Acceptable Financing Cash Sale, Conventional, FHA
Tax Rate 2.1542
Disclosures Home Protection Plan, Sellers Disclosure
Listing Terms Cash Sale, Conventional, FHA
Financing Cash Sale,Conventional,FHA
Special Listing Condition Home Protection Plan, Sellers Disclosure
Read Less

Bought with Hearthstone Realty



