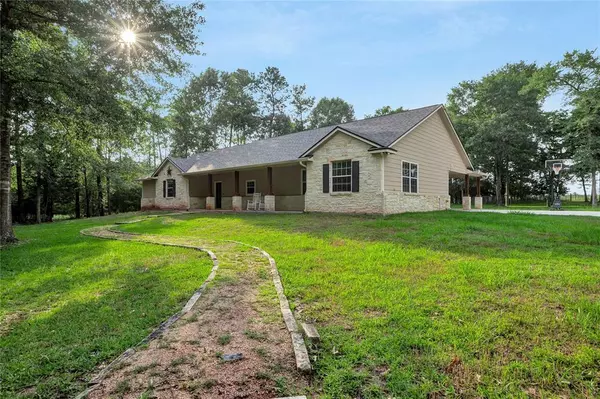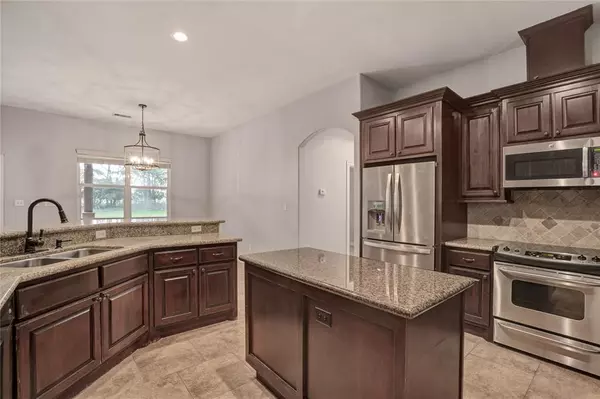For more information regarding the value of a property, please contact us for a free consultation.
10173 Tanyard RD Willis, TX 77378
Want to know what your home might be worth? Contact us for a FREE valuation!

Our team is ready to help you sell your home for the highest possible price ASAP
Key Details
Property Type Single Family Home
Listing Status Sold
Purchase Type For Sale
Square Footage 2,500 sqft
Price per Sqft $284
Subdivision Klawinsky Sub
MLS Listing ID 53328348
Sold Date 06/14/24
Style Traditional
Bedrooms 5
Full Baths 3
Half Baths 1
Year Built 2007
Annual Tax Amount $6,940
Tax Year 2023
Lot Size 4.974 Acres
Acres 4.974
Property Description
UNRESTRICTED!! This 5-acre property boasts a fully fenced perimeter with a spacious 50x30 SHOP and a workshop. Enjoy the convenience of a driveway gate for added security and privacy. Updates abound, including a 2018 Roof, fresh paint inside and out, fresh carpet in all four bedrooms, and modernized light fixtures throughout. Additionally walkway leading to the inviting front door. The property features a 2020 well House with a water softener, and a fenced-off portion of approximately 1/3 acre perfect for a garden, dog run, or livestock. This charming 2500 sqft one-story home offers 4 bedrooms, 3.5 bathrooms, and is MOVE-IN READY! Conveniently located just 7 miles from I-45, this property is a MUST SEE! Don't miss out—schedule your viewing today before it's gone!
Location
State TX
County Montgomery
Area Willis Area
Rooms
Bedroom Description All Bedrooms Down
Other Rooms 1 Living Area, Breakfast Room, Kitchen/Dining Combo, Living Area - 1st Floor, Utility Room in House
Master Bathroom Full Secondary Bathroom Down, Half Bath, Primary Bath: Double Sinks, Primary Bath: Separate Shower, Secondary Bath(s): Tub/Shower Combo
Kitchen Breakfast Bar, Island w/ Cooktop, Kitchen open to Family Room, Under Cabinet Lighting, Walk-in Pantry
Interior
Interior Features Alarm System - Owned, Fire/Smoke Alarm, High Ceiling
Heating Central Electric
Cooling Central Electric
Flooring Carpet, Tile, Wood
Fireplaces Number 1
Fireplaces Type Gaslog Fireplace
Exterior
Exterior Feature Back Yard, Back Yard Fenced, Balcony, Covered Patio/Deck, Private Driveway, Side Yard, Workshop
Parking Features Attached Garage
Garage Spaces 2.0
Roof Type Composition
Private Pool No
Building
Lot Description Other
Story 1
Foundation Slab
Lot Size Range 5 Up to 10 Acres
Water Aerobic
Structure Type Brick,Stone,Wood
New Construction No
Schools
Elementary Schools Edward B. Cannan Elementary School
Middle Schools Lynn Lucas Middle School
High Schools Willis High School
School District 56 - Willis
Others
Senior Community No
Restrictions Horses Allowed,No Restrictions
Tax ID 6439-00-00200
Energy Description Ceiling Fans,Digital Program Thermostat,Insulation - Blown Fiberglass
Acceptable Financing Cash Sale, Conventional, FHA
Tax Rate 1.6258
Disclosures Sellers Disclosure
Listing Terms Cash Sale, Conventional, FHA
Financing Cash Sale,Conventional,FHA
Special Listing Condition Sellers Disclosure
Read Less

Bought with RE/MAX Integrity



