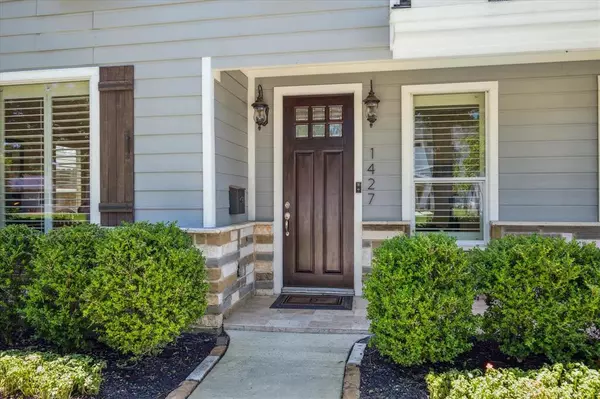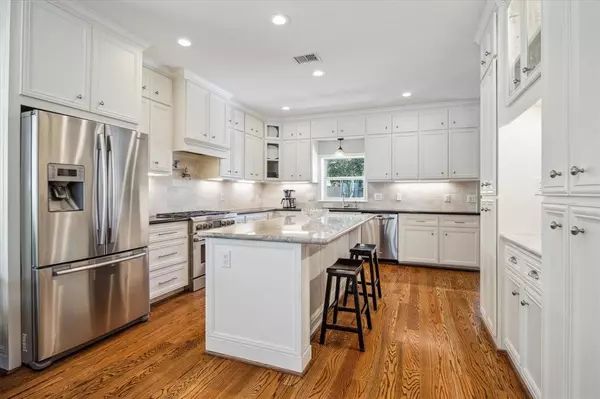For more information regarding the value of a property, please contact us for a free consultation.
1427 Wakefield DR Houston, TX 77018
Want to know what your home might be worth? Contact us for a FREE valuation!

Our team is ready to help you sell your home for the highest possible price ASAP
Key Details
Property Type Single Family Home
Listing Status Sold
Purchase Type For Sale
Square Footage 2,449 sqft
Price per Sqft $371
Subdivision Oak Forest
MLS Listing ID 66576392
Sold Date 06/24/24
Style Traditional
Bedrooms 4
Full Baths 3
Year Built 2011
Annual Tax Amount $14,782
Tax Year 2023
Lot Size 7,380 Sqft
Acres 0.1694
Property Description
Welcome to your charming sanctuary in Oak Forest! This well maintained 4-bedroom, 3-bathroom home offers the perfect blend of modern convenience and timeless appeal. Boasting a prime location on a fabulous street, this residence was meticulously built from the foundation up in 2011, ensuring all-new mechanics, electrical, and plumbing systems. The heart of the home, the kitchen, underwent a tasteful renovation in 2017, showcasing top-tier appliances, abundant storage, and a sprawling island ideal for meal prep and casual dining. The elegant hardwood floors were refinished in 2019, there is no carpet in the entire home. A versatile first-floor bedroom with a full bath offers flexibility as a home office or guest suite. Outside, a detached 2-car garage with an automatic driveway gate provides added convenience. With its desirable features and proximity to Oak Forest Elementary, this property is an exceptional find in one of Houston's most coveted neighborhoods.
Location
State TX
County Harris
Area Oak Forest East Area
Rooms
Bedroom Description All Bedrooms Up,Primary Bed - 2nd Floor,Walk-In Closet
Other Rooms Breakfast Room, Family Room, Home Office/Study, Living Area - 1st Floor, Utility Room in House
Master Bathroom Primary Bath: Double Sinks, Primary Bath: Jetted Tub, Primary Bath: Separate Shower, Secondary Bath(s): Tub/Shower Combo
Kitchen Pantry, Pot Filler, Soft Closing Cabinets, Soft Closing Drawers, Under Cabinet Lighting
Interior
Interior Features Alarm System - Owned, Crown Molding, Dryer Included, Fire/Smoke Alarm, High Ceiling, Prewired for Alarm System, Refrigerator Included, Washer Included, Window Coverings
Heating Central Gas
Cooling Central Electric, Zoned
Flooring Tile, Wood
Exterior
Exterior Feature Back Green Space, Back Yard, Back Yard Fenced, Covered Patio/Deck, Patio/Deck, Side Yard, Sprinkler System
Parking Features Detached Garage
Garage Spaces 2.0
Garage Description Auto Driveway Gate, Auto Garage Door Opener, Single-Wide Driveway
Roof Type Composition
Street Surface Concrete,Curbs
Accessibility Automatic Gate, Driveway Gate
Private Pool No
Building
Lot Description Subdivision Lot
Faces South
Story 2
Foundation Slab on Builders Pier
Lot Size Range 0 Up To 1/4 Acre
Sewer Public Sewer
Water Public Water
Structure Type Cement Board,Stone
New Construction No
Schools
Elementary Schools Oak Forest Elementary School (Houston)
Middle Schools Black Middle School
High Schools Waltrip High School
School District 27 - Houston
Others
Senior Community No
Restrictions No Restrictions
Tax ID 073-100-004-0017
Energy Description Ceiling Fans,Digital Program Thermostat,North/South Exposure
Acceptable Financing Cash Sale, Conventional, Other
Tax Rate 2.0148
Disclosures Sellers Disclosure
Listing Terms Cash Sale, Conventional, Other
Financing Cash Sale,Conventional,Other
Special Listing Condition Sellers Disclosure
Read Less

Bought with Martha Turner Sotheby's International Realty



