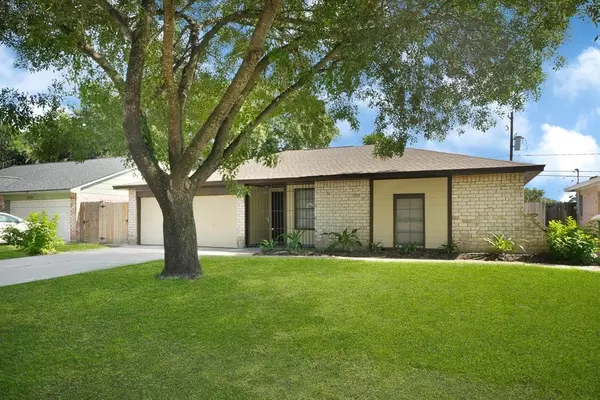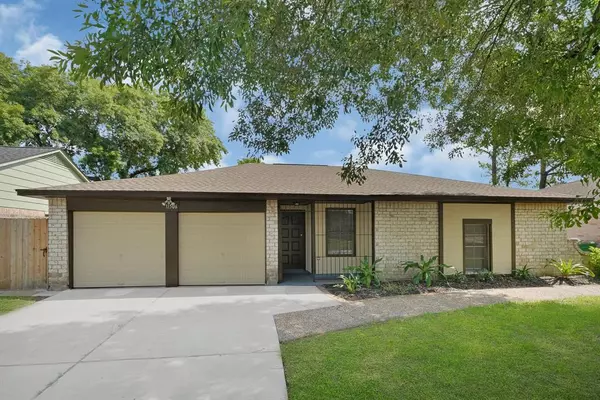For more information regarding the value of a property, please contact us for a free consultation.
11506 W Bellfort AVE Houston, TX 77099
Want to know what your home might be worth? Contact us for a FREE valuation!

Our team is ready to help you sell your home for the highest possible price ASAP
Key Details
Property Type Single Family Home
Listing Status Sold
Purchase Type For Sale
Square Footage 1,621 sqft
Price per Sqft $138
Subdivision Parkglen Sec 03 Alief
MLS Listing ID 73615239
Sold Date 06/28/24
Style Traditional
Bedrooms 3
Full Baths 2
HOA Fees $10/ann
HOA Y/N 1
Year Built 1970
Annual Tax Amount $4,477
Tax Year 2023
Lot Size 7,500 Sqft
Acres 0.1722
Property Description
Nestled in a quiet neighborhood, this beautifully updated home offers three bedrooms, two bathrooms, and a versatile multipurpose room perfect for a home office or hobby space. The newly renovated kitchen boasts granite countertops, wood cabinets, and a new stove, while the master bedroom features his and hers closets for ample storage. Both bathrooms have been upgraded with modern finishes, adding a touch of luxury to the space. The spacious living room is ideal for entertaining, and the large backyard with a covered patio provides the perfect setting for outdoor gatherings. Don't miss the opportunity to make this stylish and functional home yours! Lower taxes!! Brand new roof! Come see this home!
Location
State TX
County Harris
Area Stafford Area
Rooms
Bedroom Description All Bedrooms Down,Walk-In Closet
Other Rooms 1 Living Area, Breakfast Room, Family Room, Home Office/Study, Utility Room in Garage
Master Bathroom Primary Bath: Shower Only, Secondary Bath(s): Tub/Shower Combo
Den/Bedroom Plus 4
Kitchen Pantry
Interior
Interior Features Dryer Included, Washer Included
Heating Central Electric
Cooling Central Electric
Flooring Tile, Vinyl Plank
Exterior
Exterior Feature Back Yard, Back Yard Fenced, Covered Patio/Deck
Parking Features Attached Garage
Garage Spaces 2.0
Roof Type Composition
Street Surface Concrete
Private Pool No
Building
Lot Description Cleared
Faces South
Story 1
Foundation Slab
Lot Size Range 0 Up To 1/4 Acre
Sewer Public Sewer
Water Public Water
Structure Type Brick
New Construction No
Schools
Elementary Schools Cummings Elementary School
Middle Schools Holub Middle School
High Schools Aisd Draw
School District 2 - Alief
Others
Senior Community No
Restrictions Deed Restrictions
Tax ID 102-371-000-0012
Ownership Full Ownership
Acceptable Financing Cash Sale, Conventional, FHA, USDA Loan, VA
Tax Rate 2.2332
Disclosures Sellers Disclosure
Listing Terms Cash Sale, Conventional, FHA, USDA Loan, VA
Financing Cash Sale,Conventional,FHA,USDA Loan,VA
Special Listing Condition Sellers Disclosure
Read Less

Bought with Lone Star Realty



