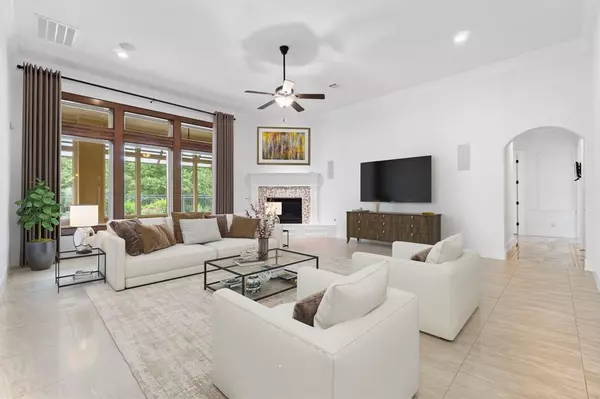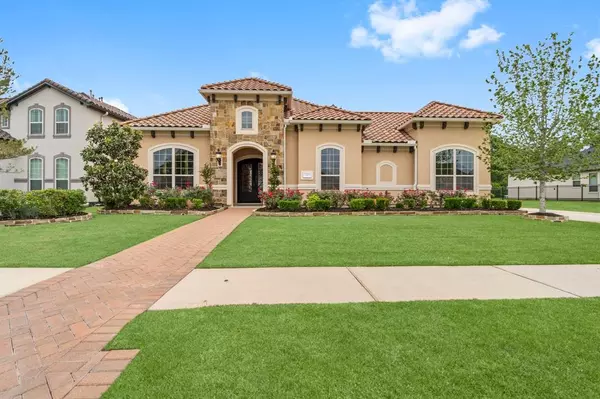For more information regarding the value of a property, please contact us for a free consultation.
4061 Pleasant Ridge DR Spring, TX 77386
Want to know what your home might be worth? Contact us for a FREE valuation!

Our team is ready to help you sell your home for the highest possible price ASAP
Key Details
Property Type Single Family Home
Listing Status Sold
Purchase Type For Sale
Square Footage 4,395 sqft
Price per Sqft $199
Subdivision Woodsons Reserve 04
MLS Listing ID 79270484
Sold Date 06/27/24
Style Mediterranean
Bedrooms 4
Full Baths 3
Half Baths 1
HOA Fees $118/ann
HOA Y/N 1
Year Built 2016
Annual Tax Amount $20,054
Tax Year 2023
Lot Size 0.260 Acres
Acres 0.2603
Property Description
Discover luxurious living in this exquisite Toll Brothers Mediterranean home nestled within the highly coveted Woodson's Reserve! Your serene backyard oasis features an outdoor kitchen, no rear neighbors, and lush persimmon, orange, lemon, & mint vegetation. Step inside this single-story masterpiece adorned with a whole house generator, plantation shutters, and custom built-ins throughout. The chef's kitchen is a culinary haven with top-of-the-line KitchenAid appliances and both a walk-in pantry and a butler pantry. Enjoy added convenience with a mud locker and custom built-in garage storage. Additional upgrades include a water filtration system, 4 security cameras with Nightowl monitoring, cast iron double front doors, and wood floors with marble accents. Woodson's Reserve offers an array of amenities including an area pool, clubhouse with fitness center, tennis courts, playgrounds, and more. Schedule your exclusive tour today and secure your slice of paradise!
Location
State TX
County Montgomery
Area Spring Northeast
Rooms
Bedroom Description All Bedrooms Down,En-Suite Bath,Walk-In Closet
Other Rooms Breakfast Room, Family Room, Home Office/Study, Utility Room in House
Master Bathroom Half Bath, Primary Bath: Double Sinks, Primary Bath: Separate Shower, Primary Bath: Soaking Tub, Vanity Area
Kitchen Butler Pantry, Island w/o Cooktop, Kitchen open to Family Room, Pantry, Second Sink, Under Cabinet Lighting, Walk-in Pantry
Interior
Interior Features Dry Bar, Dryer Included, Fire/Smoke Alarm, Formal Entry/Foyer, High Ceiling, Refrigerator Included, Washer Included
Heating Central Gas
Cooling Central Electric
Flooring Marble Floors, Tile, Wood
Fireplaces Number 1
Fireplaces Type Gaslog Fireplace
Exterior
Exterior Feature Back Yard, Back Yard Fenced, Covered Patio/Deck, Outdoor Kitchen, Sprinkler System
Garage Attached Garage
Garage Spaces 3.0
Roof Type Tile
Street Surface Concrete
Private Pool No
Building
Lot Description Greenbelt, Subdivision Lot
Story 1
Foundation Slab
Lot Size Range 1/4 Up to 1/2 Acre
Builder Name Toll Brothers
Water Water District
Structure Type Stucco
New Construction No
Schools
Elementary Schools Hines Elementary
Middle Schools York Junior High School
High Schools Grand Oaks High School
School District 11 - Conroe
Others
Senior Community No
Restrictions Deed Restrictions
Tax ID 9737-04-04800
Energy Description Attic Vents,Ceiling Fans,Digital Program Thermostat,Generator
Tax Rate 2.6507
Disclosures Mud
Special Listing Condition Mud
Read Less

Bought with Keller Williams Realty The Woodlands
GET MORE INFORMATION




