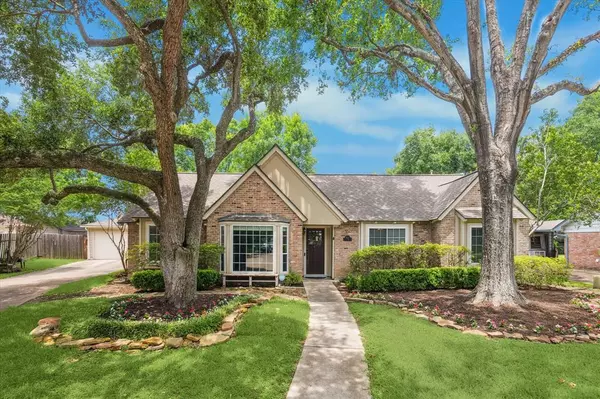For more information regarding the value of a property, please contact us for a free consultation.
1522 Ashford Hollow LN Houston, TX 77077
Want to know what your home might be worth? Contact us for a FREE valuation!

Our team is ready to help you sell your home for the highest possible price ASAP
Key Details
Property Type Single Family Home
Listing Status Sold
Purchase Type For Sale
Square Footage 2,208 sqft
Price per Sqft $223
Subdivision Ashford Forest
MLS Listing ID 52022589
Sold Date 07/03/24
Style Traditional
Bedrooms 4
Full Baths 2
HOA Fees $65/ann
HOA Y/N 1
Year Built 1970
Annual Tax Amount $8,963
Tax Year 2023
Lot Size 0.263 Acres
Acres 0.2626
Property Description
Charming one-story home tucked on a quiet semi cul-de-sac, surrounded by majestic oak trees on an oversized lot. With 4 bedrooms and 2 full baths, this updated home offers a warm welcome. The formal living and dining areas exude elegance, while the updated kitchen seamlessly connects to the spacious family room with a vaulted ceiling and a cozy fireplace. Engineered wood and tile flooring throughout create a timeless appeal. The primary bedroom features an updated bath for your comfort. Three additional bedrooms plus second updated full bath. Step outside to an expansive covered patio offering 420sqft of covered living space—perfect for entertaining or unwinding during long weekends.
Location
State TX
County Harris
Area Energy Corridor
Rooms
Bedroom Description All Bedrooms Down,Primary Bed - 1st Floor,Sitting Area
Other Rooms Breakfast Room, Family Room, Formal Dining, Formal Living
Den/Bedroom Plus 4
Interior
Interior Features Alarm System - Owned, Fire/Smoke Alarm, Window Coverings
Heating Central Gas
Cooling Central Electric
Flooring Tile, Wood
Fireplaces Number 1
Fireplaces Type Gaslog Fireplace
Exterior
Exterior Feature Back Yard, Back Yard Fenced, Covered Patio/Deck, Patio/Deck, Porch, Sprinkler System, Subdivision Tennis Court
Parking Features Attached/Detached Garage
Garage Spaces 2.0
Garage Description Additional Parking, Auto Garage Door Opener
Roof Type Composition
Street Surface Concrete,Curbs
Private Pool No
Building
Lot Description Subdivision Lot, Wooded
Faces South
Story 1
Foundation Slab
Lot Size Range 1/4 Up to 1/2 Acre
Sewer Public Sewer
Water Public Water
Structure Type Brick,Cement Board
New Construction No
Schools
Elementary Schools Ashford/Shadowbriar Elementary School
Middle Schools West Briar Middle School
High Schools Westside High School
School District 27 - Houston
Others
HOA Fee Include Courtesy Patrol,Grounds,Recreational Facilities
Senior Community No
Restrictions Deed Restrictions
Tax ID 102-118-000-0027
Ownership Full Ownership
Energy Description Ceiling Fans,Digital Program Thermostat,HVAC>13 SEER,Insulated/Low-E windows,Insulation - Blown Cellulose
Acceptable Financing Cash Sale, Conventional
Tax Rate 2.0148
Disclosures Sellers Disclosure
Listing Terms Cash Sale, Conventional
Financing Cash Sale,Conventional
Special Listing Condition Sellers Disclosure
Read Less

Bought with Compass RE Texas, LLC - Houston



